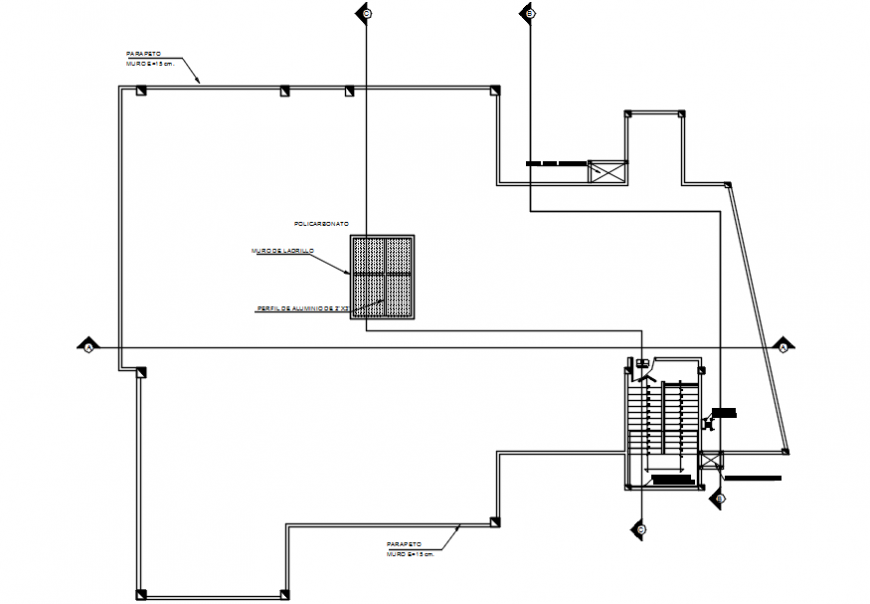2 d cad drawing of window panel Auto Cad software
Description
2d cad drawing of window panel autocad software detailed with room column and other rest details given in drawing and staircase area been showed with proper elevation drawing for the window paenl structure.
Uploaded by:
Eiz
Luna

