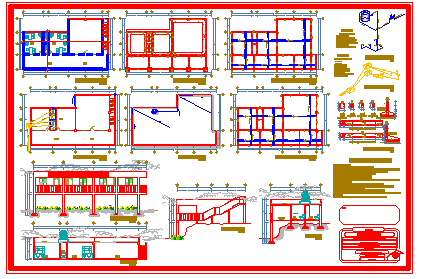Office building design
Description
This is a corporate project of office building.all plan design, section drawing, detail drawing of this file.

Uploaded by:
Fernando
Zapata
