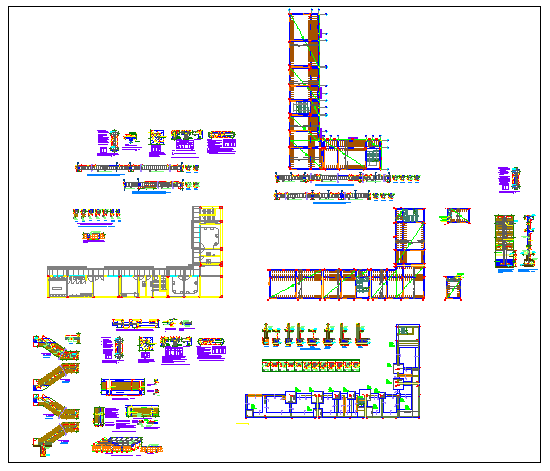structure plan construction details of office
Description
This is a structure plan construction details of office design, Foundation plan, Beam detail, Column detail, reinforcement detail,all detail available in this file.

Uploaded by:
Fernando
Zapata
