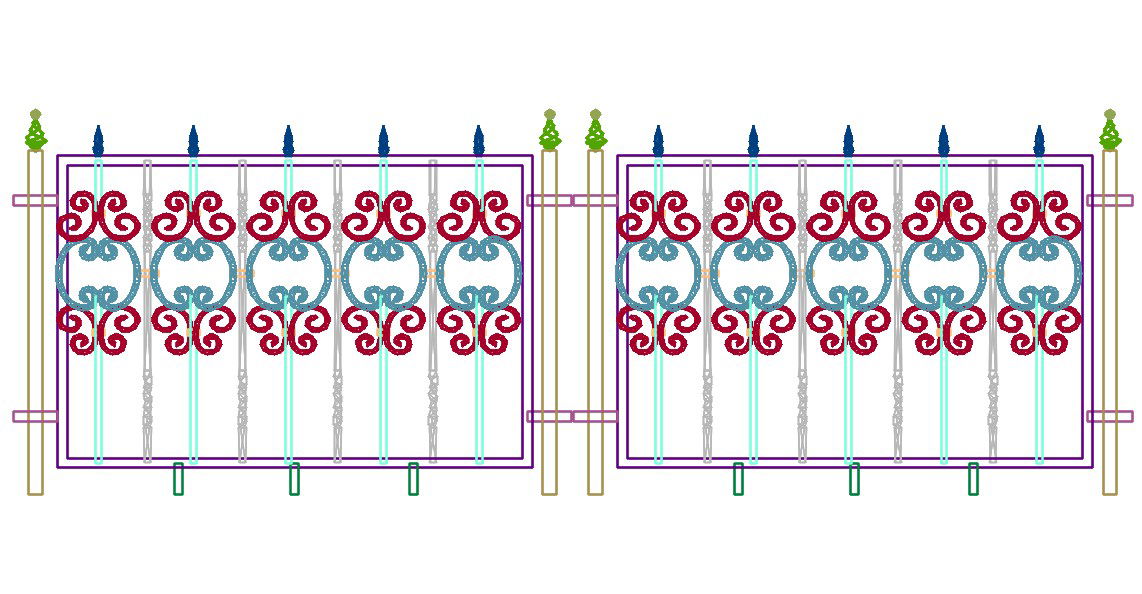Free Iron Railing wall Elevation Design DWG File
Description
iron Railing wall Elevation Design staircase is a construction designed to bridge a large vertical distance by dividing it into smaller vertical distances, called steps. download free CAD blocks drawing of railing wall elevation design DWG file.

Uploaded by:
Devesh
Patel

