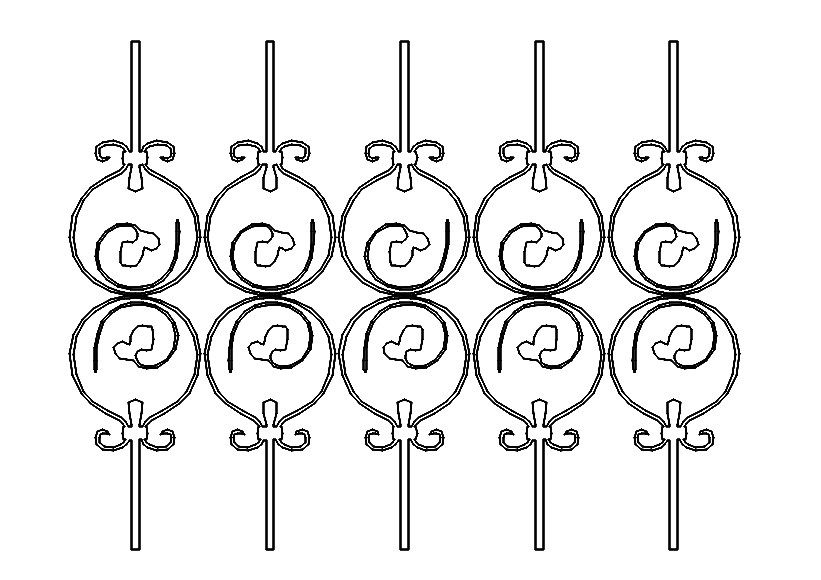Iron Grill Drawing Free CAD Blocks DWG File
Description
Iron Grill Drawing Free CAD Blocks, staircase is a construction designed to bridge a large vertical distance by dividing it into smaller vertical distances, called steps. download free DWG file of iron grill railing wall CAD blocks drawing.

Uploaded by:
Devesh
Patel
