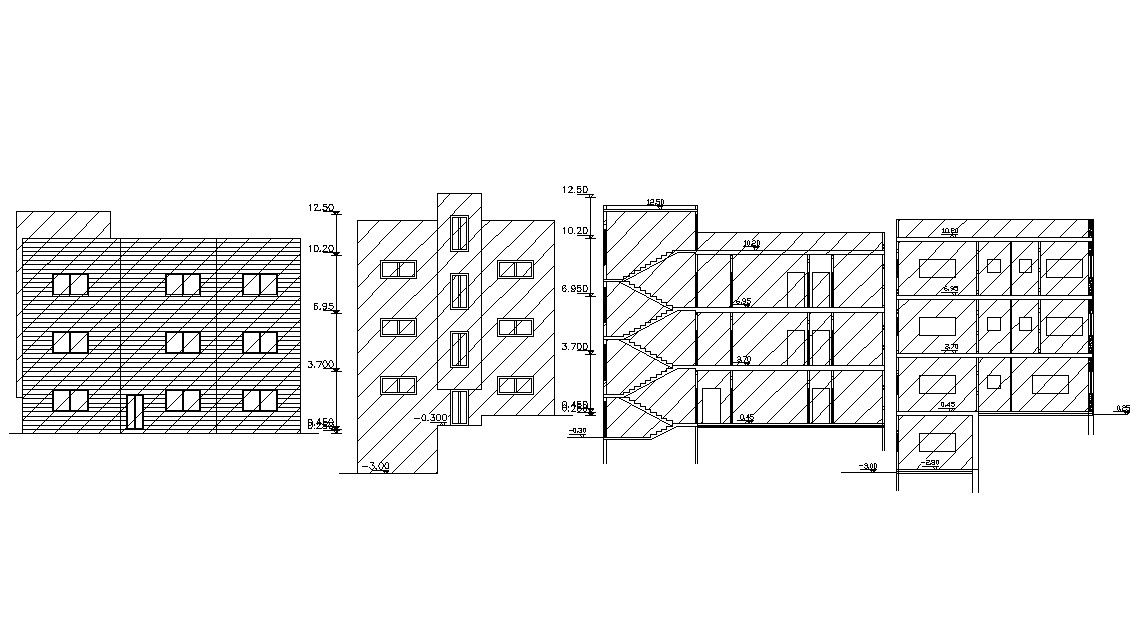G+3 Apartment Elevation and Sectional CAD File
Description
Housing Apartment Different sides of elevation and sectional CAD file that shows apartment front elevation and side elevation drawing along with apartment floor leveling detail. Download Apartment elevation and a sectional design CAD file for free.

Uploaded by:
akansha
ghatge
