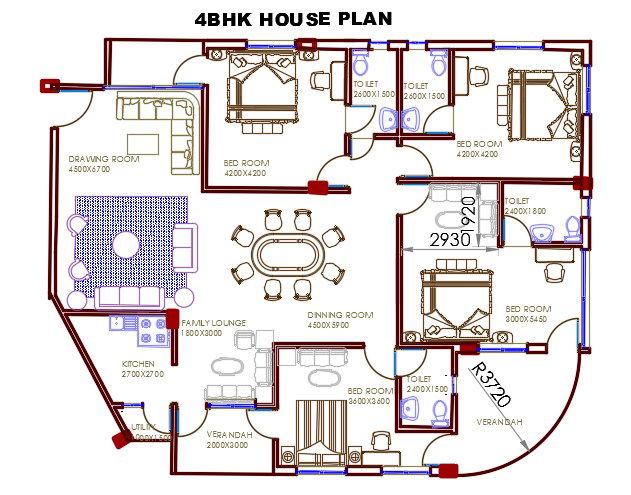4 BHK House With Furniture Layout Plan AutoCAD Drawing DWG File
Description
The Residence house ground floor with furniture layout plan drawing which consist 4 master bedrooms, TV lounge drawing room with dining area, family lounge, kitchen, wash area, and veranda. also has all dimension detail with description for easy to understand this architecture house plan. download 4 BHK house plan DWG file and use this plan as a good source of inspiration for new project CAD drawing.
Uploaded by:
