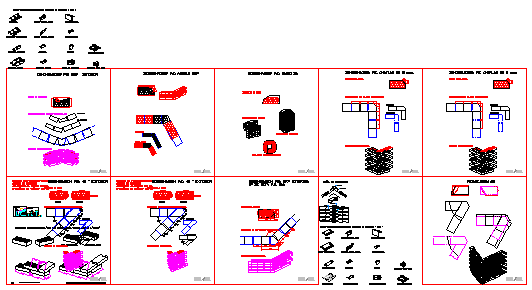Detail of bricks walls
Description
Here the all type of brick wall detail. Modulation of brick detail, Exterior and interior brick detail, HORSE WEDGE detail drawing Angular brick detail in this file
File Type:
DWG
File Size:
1.1 MB
Category::
Structure
Sub Category::
Section Plan CAD Blocks & DWG Drawing Models
type:
Gold

Uploaded by:
Fernando
Zapata
