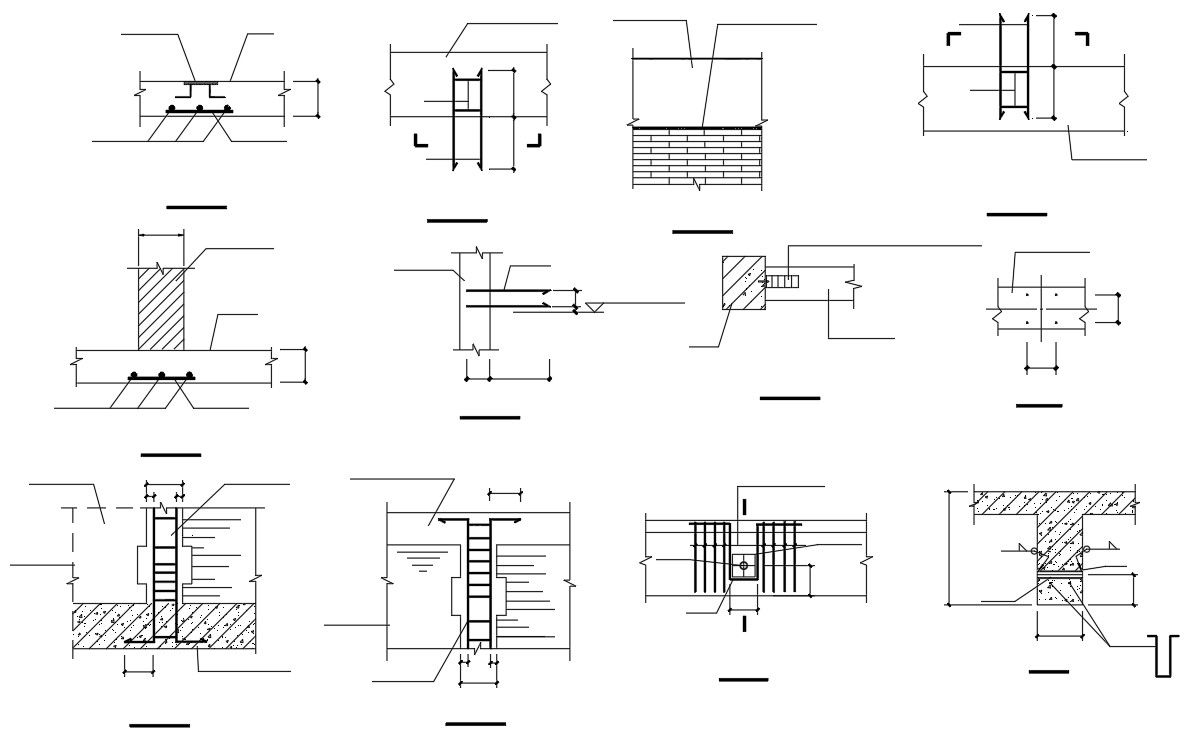DWG Cad drawing file having the of reinforcement details of T-Beam..Download the Autocad DWG file
Description
DWG Cad drawing file having the of reinforcement details of T-Beam.A T-beam ,used in construction, is a load-bearing structure of reinforced concrete, wood or metal, with a T-shaped cross section. The top of the T-shaped cross section serves as a flange or compression member in resisting compressive stresses. The web (vertical section) of the beam below the compression flange serves to resist shear stress and to provide greater separation for the coupled forces of bending.The T-beam has a big disadvantage compared to an I-beam because it has no bottom flange with which to deal with tensile forces. One way to make a T-beam more efficient structurally is to use an inverted T-beam with a floor slab or bridge deck joining the tops of the beams. Done properly, the slab acts as the compression flange.Reinforcement is a consequence applied that will strengthen an organism's future behavior whenever that behavior is preceded by a specific antecedent stimulus. This strengthening effect may be measured as a higher frequency of behavior ,longer duration greater magnitude or shorter latency.Download the DWG AutoCAD file.Thanks for Downloading AutoCAD DWG and other CAD program files from our website.
File Type:
DWG
File Size:
60 KB
Category::
Structure
Sub Category::
Section Plan CAD Blocks & DWG Drawing Models
type:
Gold
Uploaded by:

