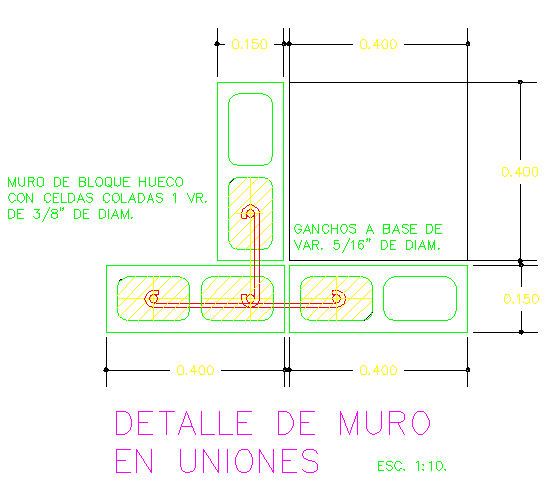DETAIL OF WALL IN UNIONS
Description
walls of blocks in concrete-start detail with section plan of wall in unions work mentioned in this drawing.
File Type:
DWG
File Size:
13 KB
Category::
Structure
Sub Category::
Section Plan CAD Blocks & DWG Drawing Models
type:
Gold

Uploaded by:
Fernando
Zapata
