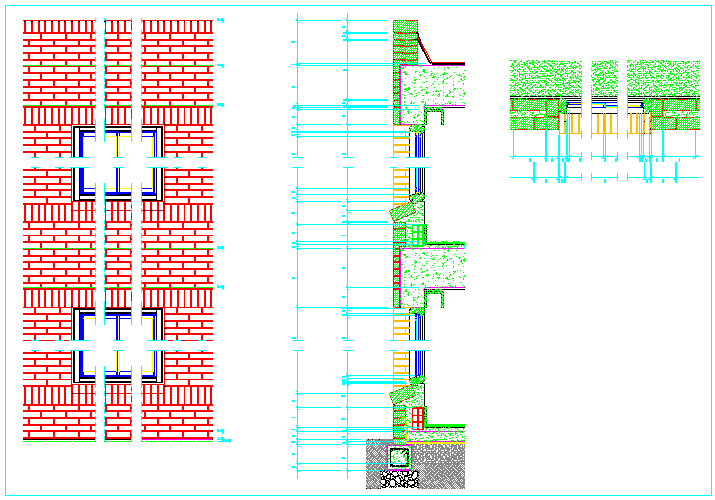Construction detail of masonry
Description
This file is masonry detail. section drawing of masonry construction detail available in this drawing.
File Type:
DWG
File Size:
724 KB
Category::
Structure
Sub Category::
Section Plan CAD Blocks & DWG Drawing Models
type:
Gold

Uploaded by:
Niraj
yadav

