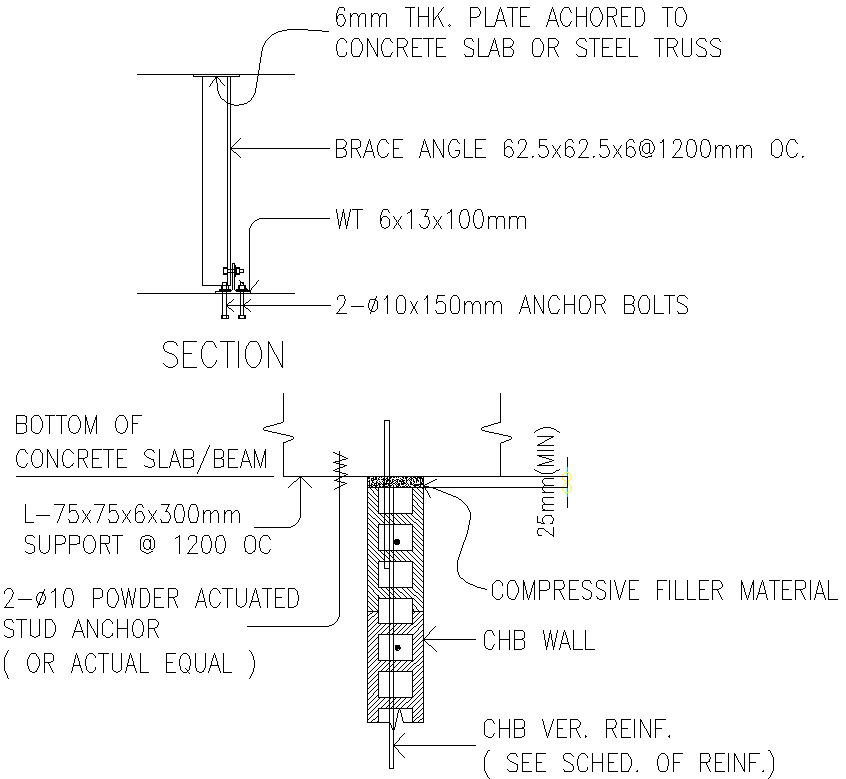Concrete slab detailing autocad file, cad drawing , dwg format
Description
Concrete slab detailing including brace angle 62.5 x 62.5 x 6 , wt 6x13x100 , 150mm anchor bars , compressive filler material , chb wall , chb vertical reinforcement , 6mm thk anchored to concrete slab or steel truss ,powder actuated stud anchor for more details of Concrete slab detailing download autocad file, cad drawing , dwg format
File Type:
DWG
File Size:
35.8 MB
Category::
Structure
Sub Category::
Section Plan CAD Blocks & DWG Drawing Models
type:
Gold
Uploaded by:
zalak
prajapati
