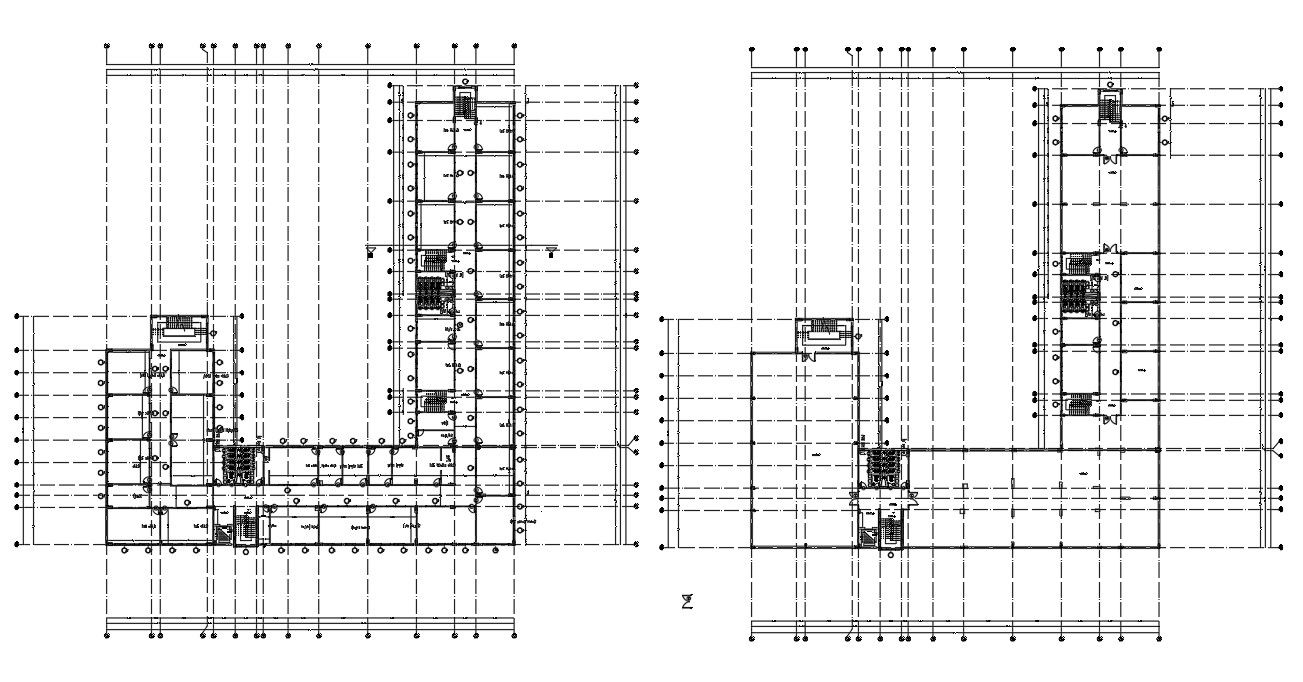School Floor Layout AutoCAD Drawing DWG File
Description
2d CAD drawing of school center line plan ground floor and first floor detail that shows class room, staff room offices, and toilet on each floor level with all dimension detail. download school building working layout plan DWG file
Uploaded by:

