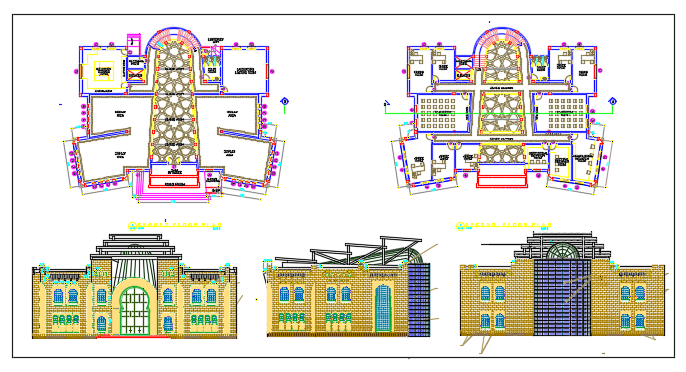Floor Plan and exterior elevation of a school dwg file
Description
Floor Plan and exterior elevation of a school of two floors the building top is designed with top dome shaped and two floors showing class rooms and exterior wall of bricks bridge walk grand foyer and interior floor plan showing main entrance grand porch display area flower planters laboratory toilets elevator and emergency exit with dimensions.
Uploaded by:
manveen
kaur

