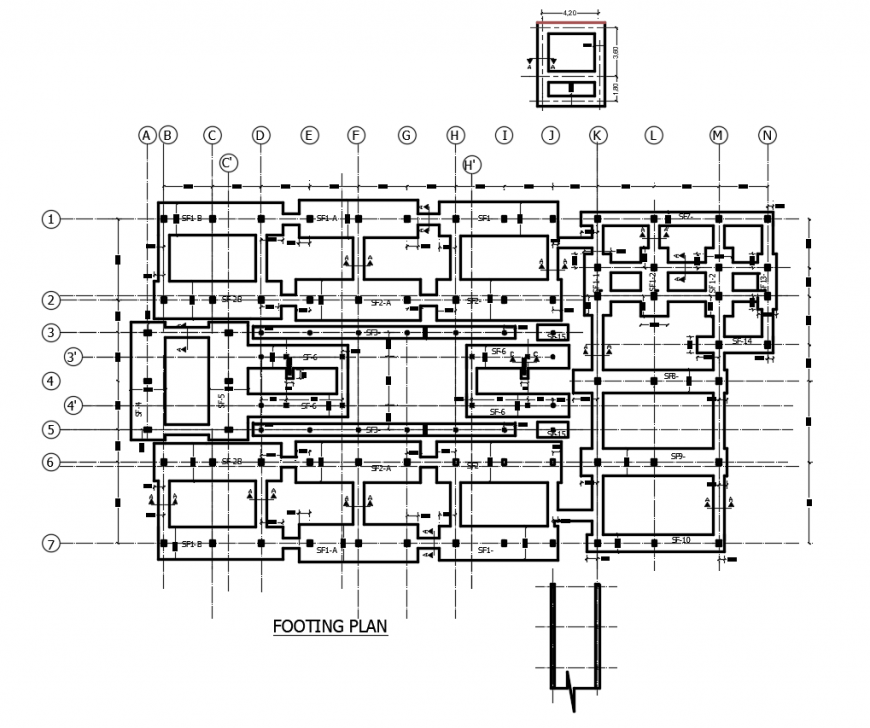2d cad drawing of footing plan autocad software
Description
2d cad drawing of footing plan autocad software that shows the footing dimensions and notified points in numbers orderwise tht shows the points for footing plan been made with dimension.
Uploaded by:
Eiz
Luna

