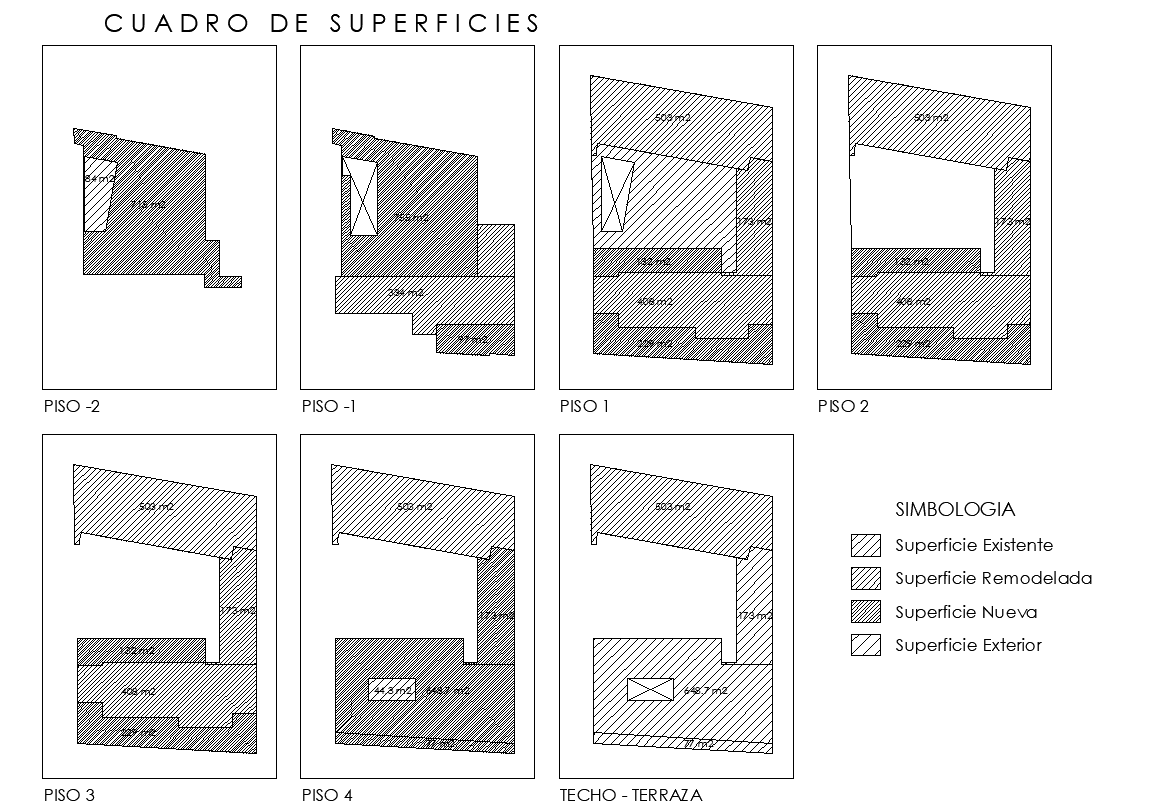School Plan Detail DWG with Classrooms Layout Interior and Elevation
Description
This school plan detail DWG file provides a comprehensive architectural layout showcasing classroom arrangements, staff-room placement, principal cabin design, administration areas, and functional zoning. Each floor plan includes accurate measurements, corridor width marking, furniture layout, entry and exit points, staircase access, and subject-specific room distribution. The drawing contains area analysis charts, planning diagrams, and room-wise spatial allocations that help visualize circulation and academic functionality across the building. Interior detailing includes classroom bench layout, laboratory counters, storage sections, washroom placement, and administrative seating patterns designed for efficient school operation.
The file also highlights multipurpose rooms, library planning, activity zones, and outdoor circulation paths connected through clearly marked passages. Additional sheets show auditorium zones, dining areas, service blocks, and staff utility points. Each layout is drafted in clean AutoCAD layers with color-coded elements for walls, doors, furniture, and structural lines. This DWG is ideal for architects, civil engineers, educational facility planners, and interior designers looking for a complete reference to school building design. Cadbull subscribers can easily download and edit the drawing, making it practical for real projects, presentation boards, or construction documentation.

Uploaded by:
Harriet
Burrows
