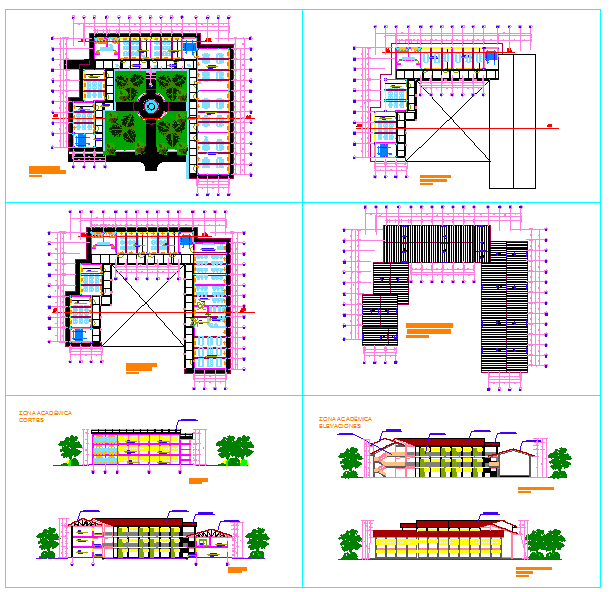School Plan DWG AutoCAD Drawing for Educational Building Design
Description
The School DWG AutoCAD drawing offers a comprehensive architectural layout for educational institutions, including classrooms, administrative areas, and common spaces. This DWG file is designed to assist architects, designers, and students in visualizing and planning educational facilities. It provides detailed floor plans, dimensions, and spatial arrangements, making it an invaluable resource for educational building projects. The drawing is compatible with standard AutoCAD versions, ensuring ease of use and customization. Whether you're working on a new school design or renovation project, this file serves as a solid foundation for your planning and development needs.

Uploaded by:
Neha
mishra

