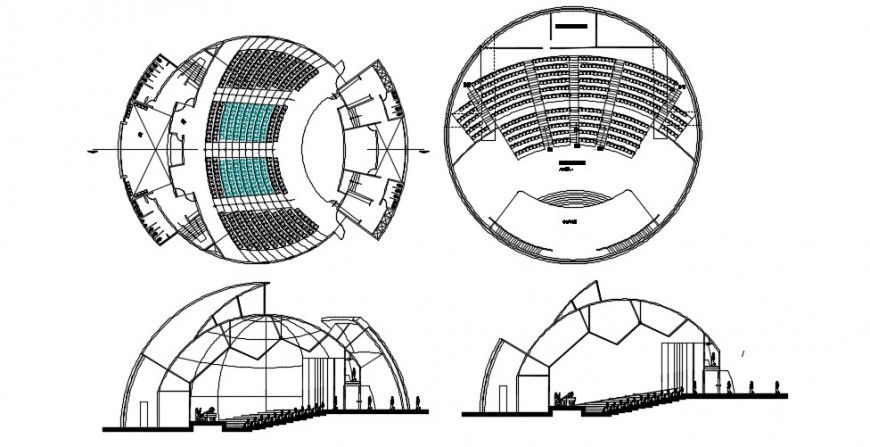Circular exterior auditorium elevation of buiding dwg file
Description
Circular exterior auditorium elevation of buiding dwg file,here there is a elevation and sectional detail of auditorium , furniture detail of a auditorium is shown, big design detailing in auto cad format

Uploaded by:
Eiz
Luna
