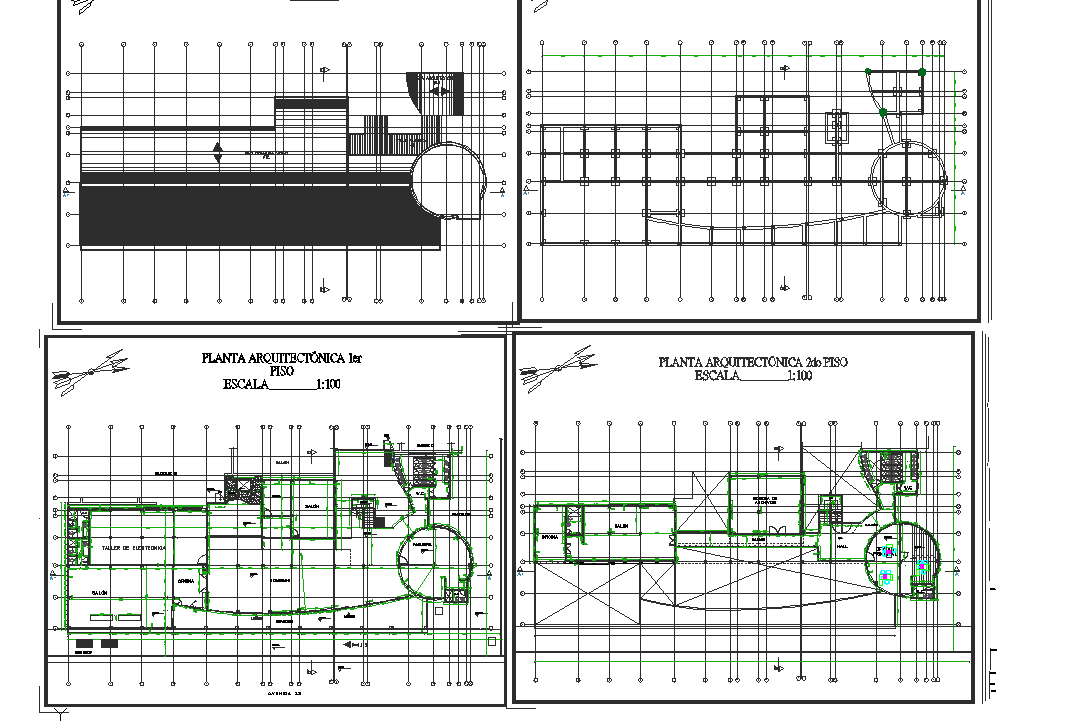Working plan layout plan detail dwg file
Description
Working plan layout plan detail dwg file, Working plan layout plan detail with foundation plan detail, dimension detail, naming detail, ground floor detail, first floor detail, second floor detail, etc.
Uploaded by:
