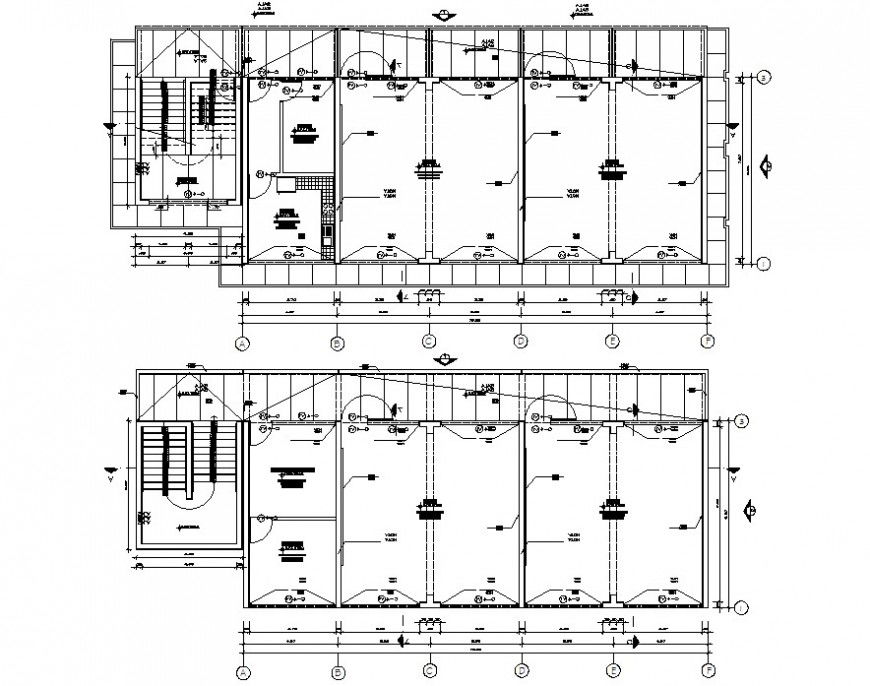2d cad drawing of architecture floor detail
Description
find here 2d cad drawing of architecture floor detail of ground floor and first floor detailing along with all dimension detail structure detail staircase detail, download in free autocad file and use for cad presentation.
Uploaded by:
Eiz
Luna

