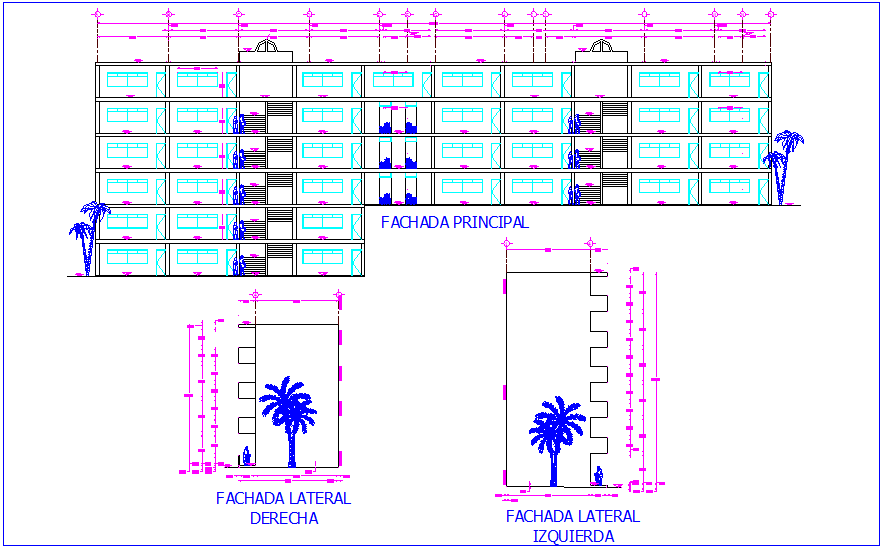Front and side elevation of school dwg file
Description
Front and side elevation of school dwg file in front elevation with floor and wall view with wall support and floor level view with balcony and door and window view with
necessary dimension and view of side elevation.
Uploaded by:

