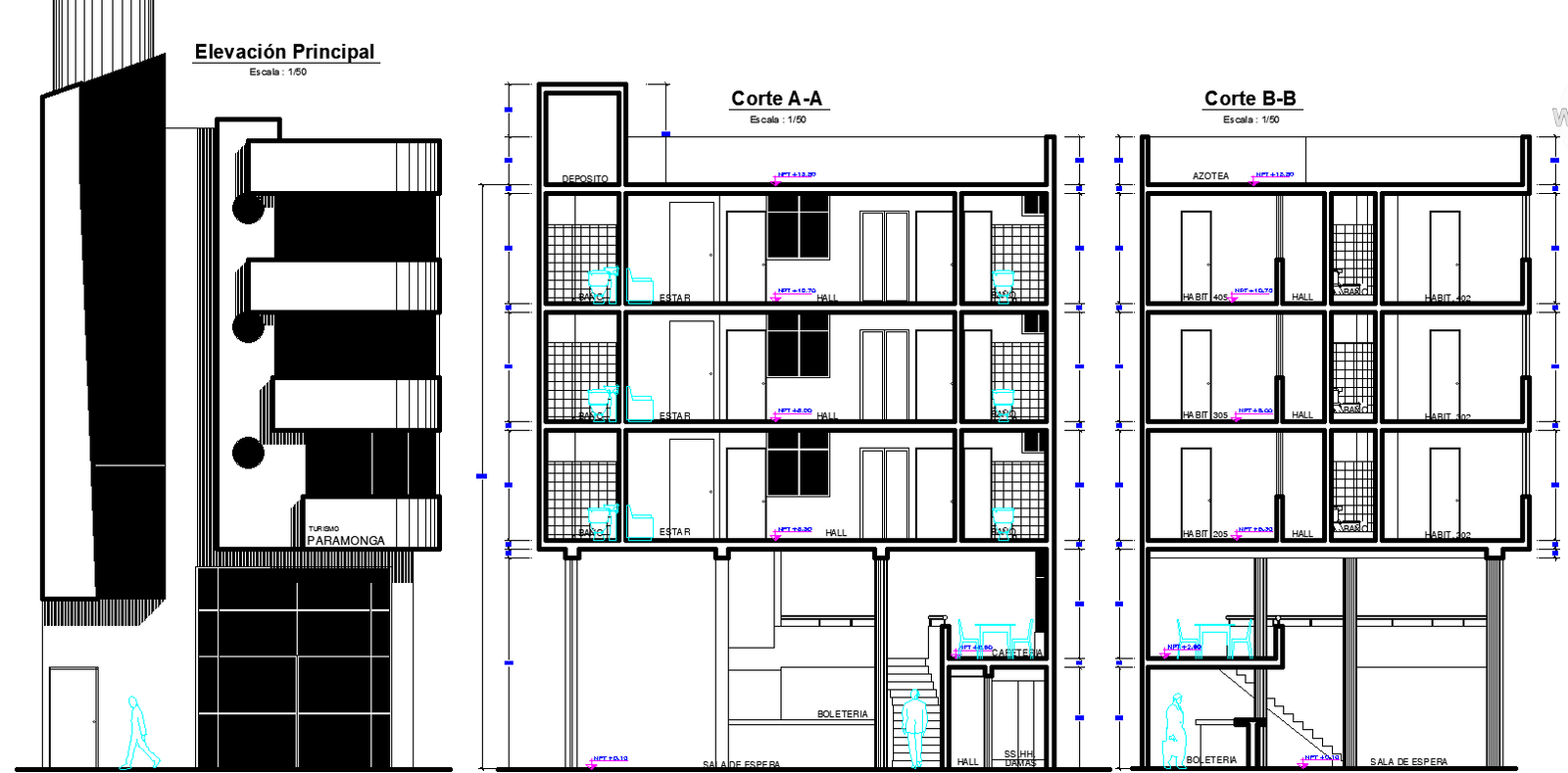Hostel design DWG with detailed floors sections and elevation plans
Description
This hostel design DWG file provides a complete architectural package with measured plans for every floor, including the first level, mezzanine, second, third, and fourth levels. The layout displays optimized room arrangements, circulation paths, staircase positioning, washroom blocks, utility spaces, and structural wall distribution. Each plan is drawn with precise measurements, ensuring accuracy for construction planning and professional design development. The file also includes electrical arrangements, furniture layout, column grid alignment, and service allocation for a fully functional hostel project.
In addition to the floor plans, the DWG contains detailed building sections illustrating vertical alignment, slab levels, façade composition, and natural lighting strategy. Elevation drawings show window placement, exterior proportions, wall treatments, and overall architectural character. Construction detailing for structural elements is included, offering valuable guidance for engineers and architects. This complete hostel design DWG is ideal for academic projects, professional commercial developments, and large-scale residential planning, providing a strong foundation for concept presentation, execution drawings, and future modifications.

Uploaded by:
john
kelly

