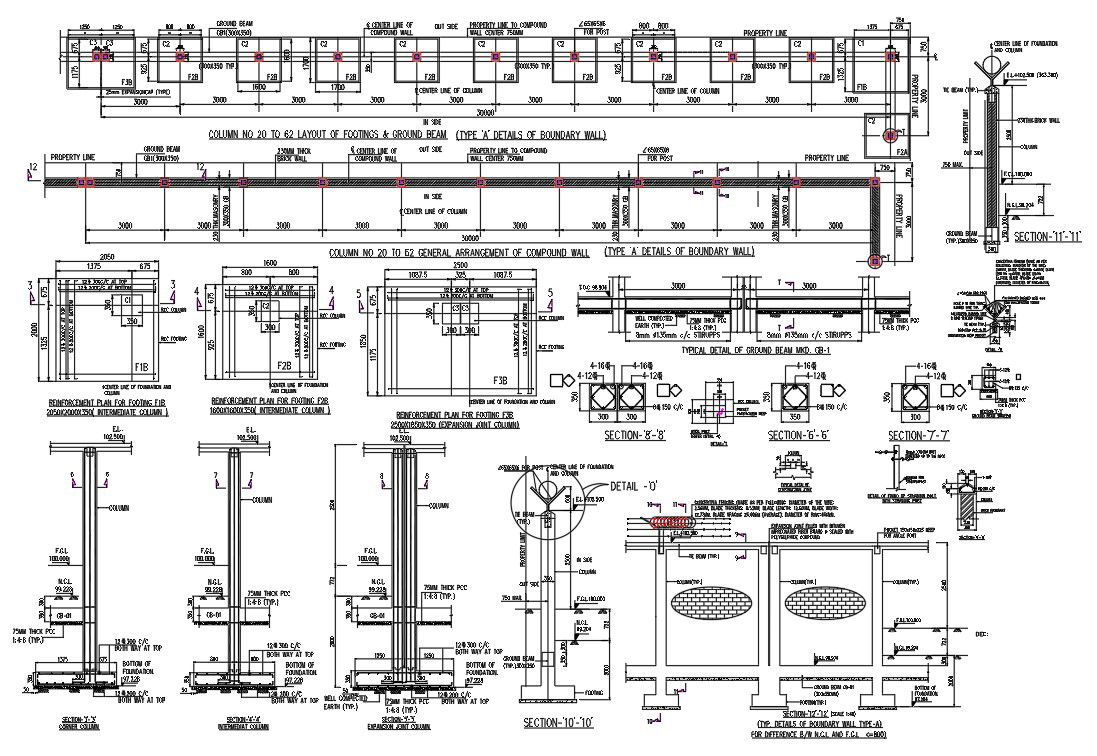Detailed section of boundary wall layout and details for plot were given in this auto cad drawing file. Download the Autocad DWG drawing file.
Description
Detailed section of boundary wall layout and details for plot were given in this auto cad drawing file. boundary wall means any wall, fence or enclosing structure erected on or directly next to a cad astral property boundary, and any other structure, including security devices, such as spikes, barbed wire, razor wire or electric fences, affixed to or on top of a boundary wall. Column and footing layout were given clearly. Thank you for the downloading the cad file and other cad program from our website.
File Type:
DWG
File Size:
407 KB
Category::
Structure
Sub Category::
Section Plan CAD Blocks & DWG Drawing Models
type:
Gold
Uploaded by:

