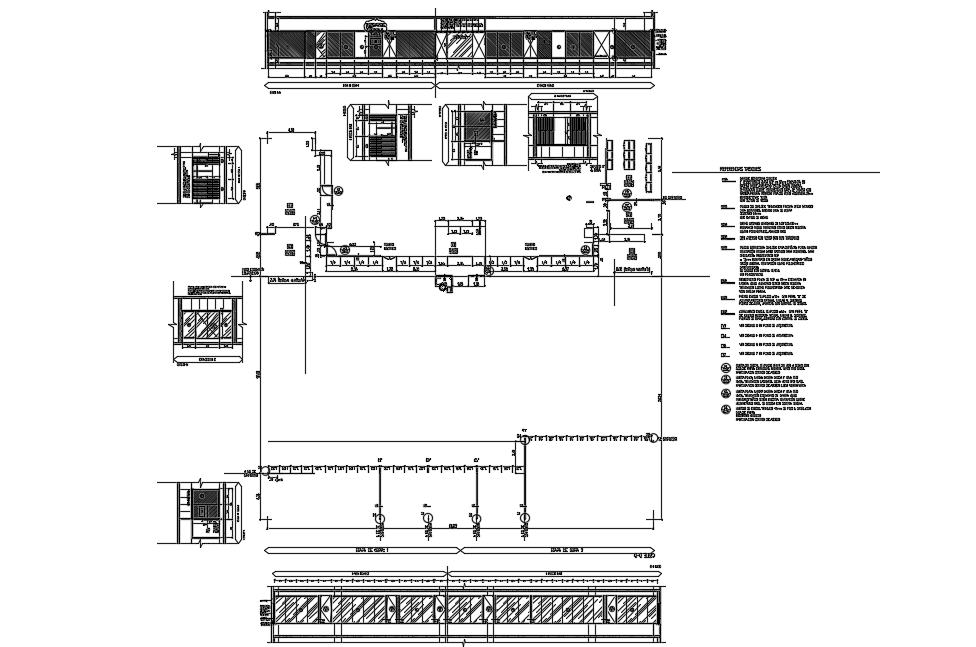Project office Coatings dwg file
Description
Project office Coatings dwg file. Plan of a design of office with its layout with in-out way, garden, hall, stage, seating area, Multifunction in AutoCAD format.
File Type:
DWG
File Size:
5.8 MB
Category::
Structure
Sub Category::
Section Plan CAD Blocks & DWG Drawing Models
type:
Gold
Uploaded by:
