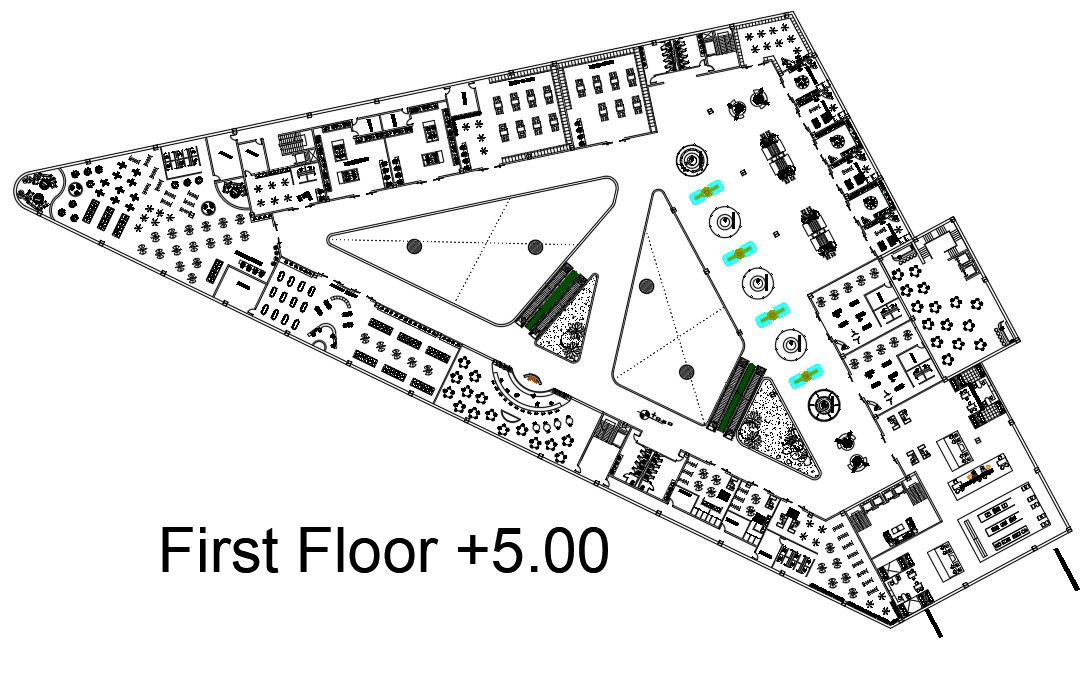File has the first floor plan of mezanine in the form of autocad DWG drawing file. Download the Autocad DWG drawing file.
Description
File has the first floor plan of mezanine in the form of autocad DWG drawing file. A mezanine floor is an intermediate floor between main floors of a building, and therefore typically not counted among the overall floors of a building. Often, a mezzanine is low-ceiling and projects in the form of a balcony. In this drawing file storage, shops were mentioned clearly. Thank you for the downloading the cad file and other cad program from our website.
Uploaded by:

