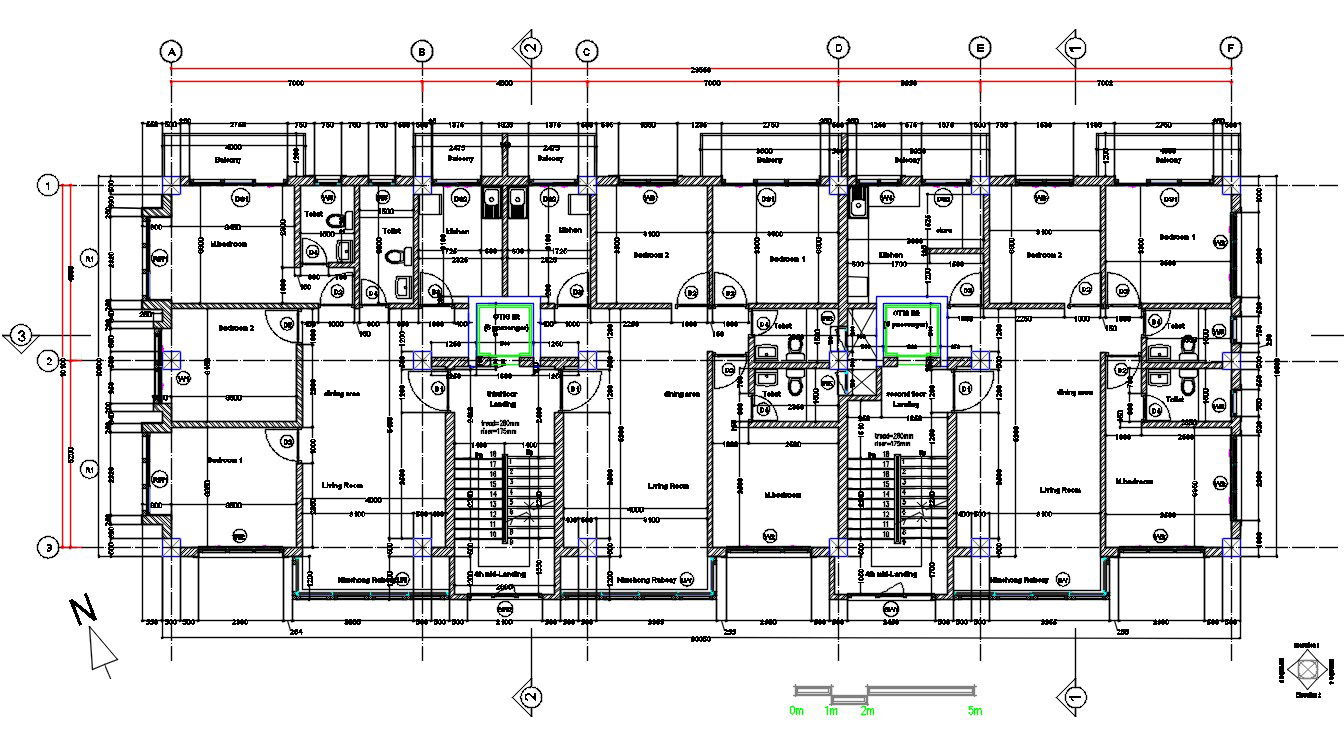North Facing Apartment Center line Plan Drawing DWG File
Description
The apartment cluster layout plan drawing includes 3 unit house plan that shows 2 BHK and 3 BHK with center line plan and dimension detail. There are 2 lift and staircase facility. Download residence apartment plan AutoCAD file and use this project as reference plan. Thank you for downloading AutoCAD DWG drawing file from the our website.
Uploaded by:

