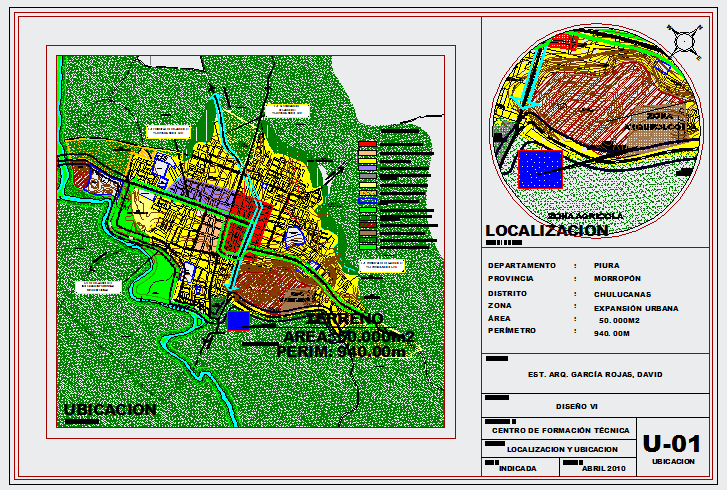Location drawing of technical training center
Description
Here the Location drawing of technical training center also called key plan drawing at site.

Uploaded by:
Fernando
Zapata
