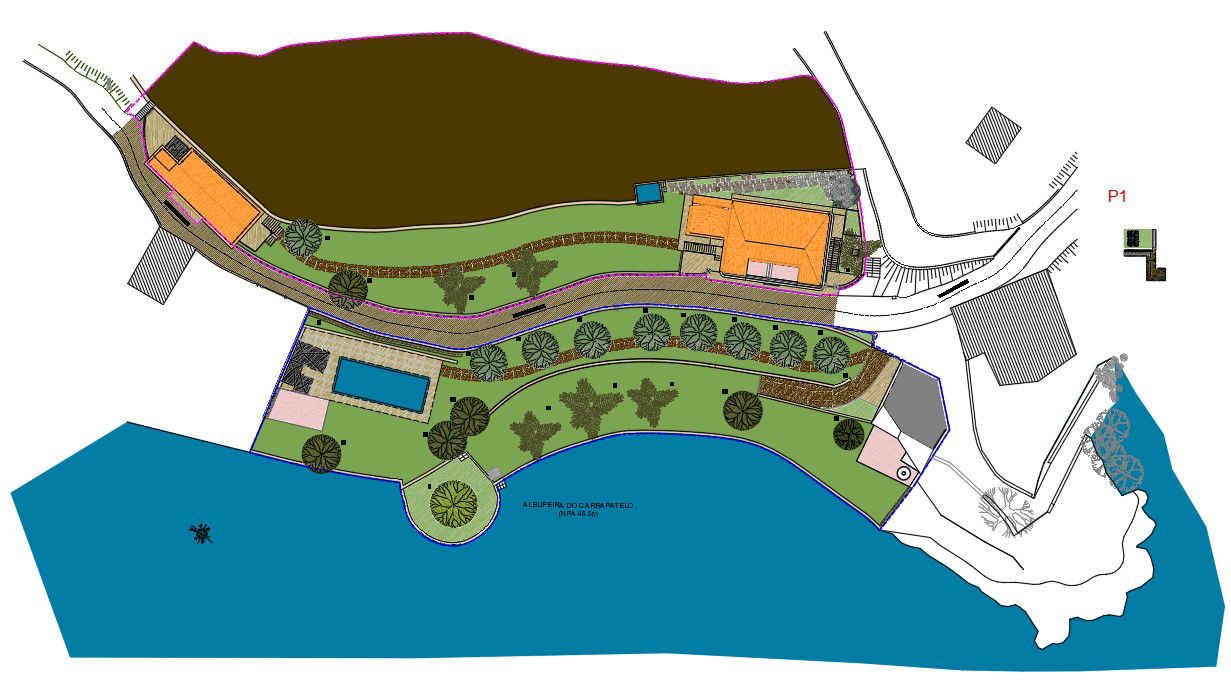Exterior Arrangement Plan were given in this Autocad DWG drawing file. Download the Autocad DWG drawing file.
Description
Exterior Arrangement Plan were given in this Autocad DWG drawing file. Floor in yellow granite slabs from the region with fine peak finish, Grass pavement and yellow granite slabs from the region with fine peak finish, garden and lawn area, Public street - Zone paved with yellow granite cubes of the region etc., were mentioned in this layout. Thank you for downloading the file and other CAD program from our website.
Uploaded by:

