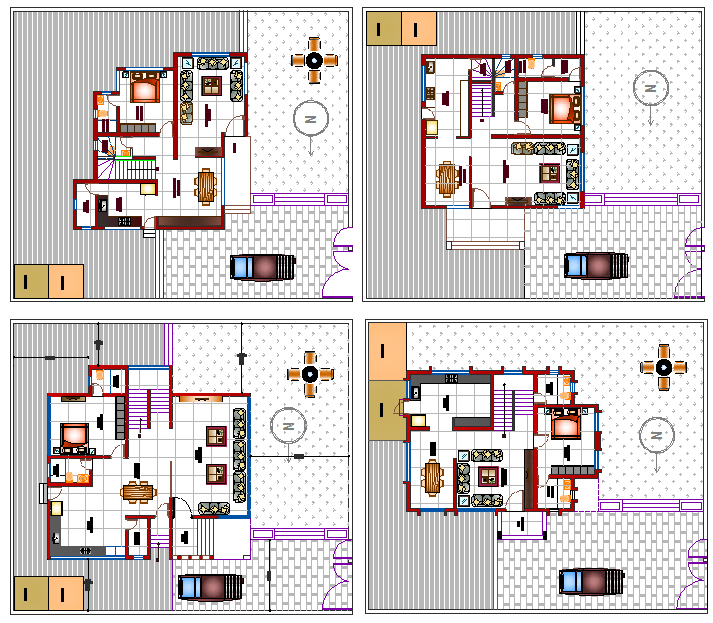1 BHK House Layout DWG File with Detailed AutoCAD Design Plan
Description
1 BHK house plan in DWG format, ideal for architects and interior designers seeking a compact and functional home layout. The AutoCAD file includes precise room dimensions, living spaces, kitchen, and bathroom planning. Perfect for designing efficient small homes, this CAD drawing ensures easy adaptation to modern residential requirements while maintaining space optimization, structural accuracy, and practical interior layouts for a contemporary lifestyle.

Uploaded by:
Harriet
Burrows
