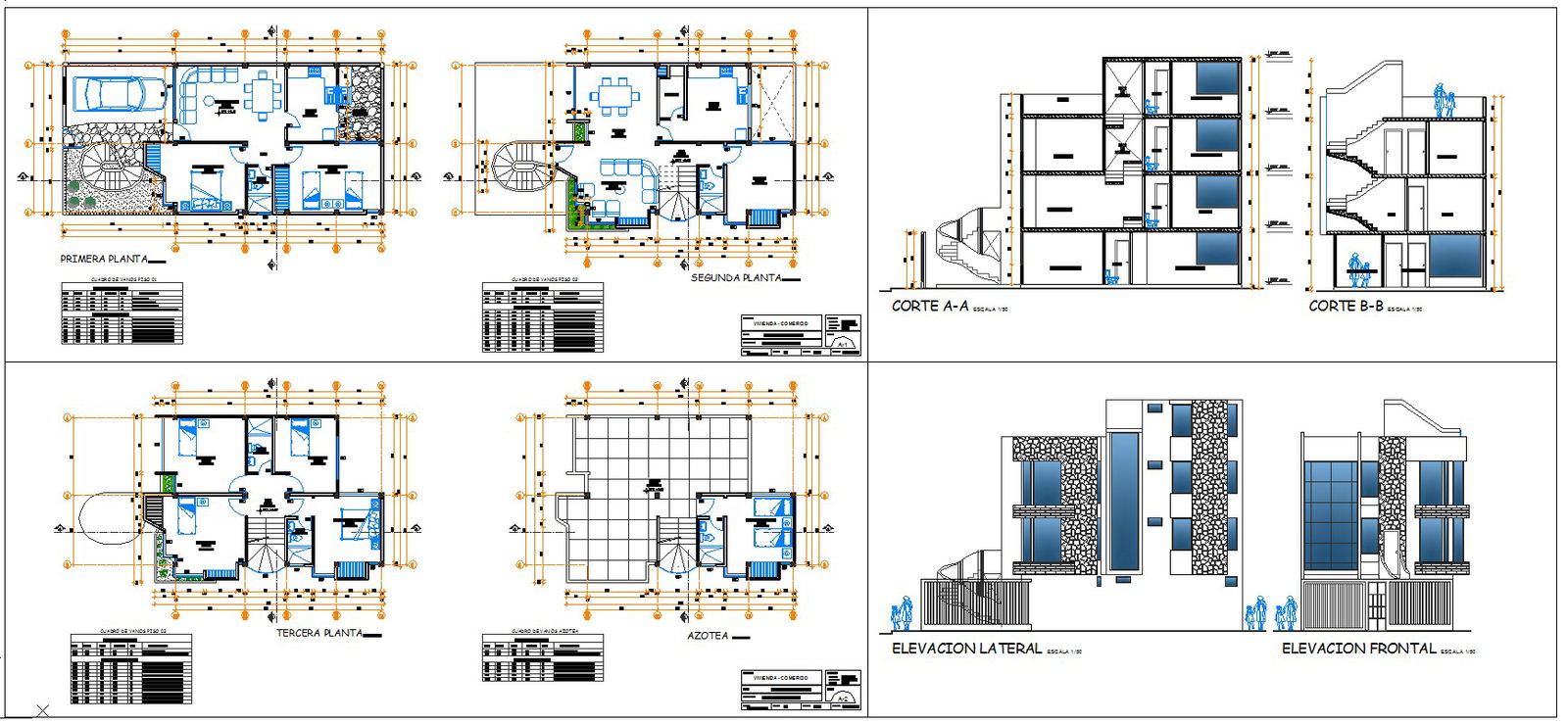Residential House Architectural all Design
Description
Residential House details in a 3bhk elevation details , ground floor, first floor , second floor, kitchen, bedroom, dining room, stair way details .& 2 side section detail.

Uploaded by:
john
kelly
