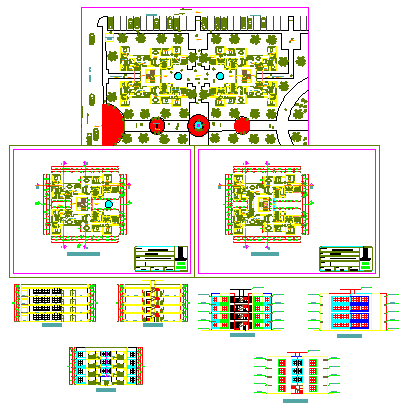Proposed Layout design of Multi family design drawing
Description
Here the Proposed Layout design of Multi family design drawing with landscaping layout design,typical layout design,elevation design,section design drawing in this auto cad file.
Uploaded by:
zalak
prajapati

