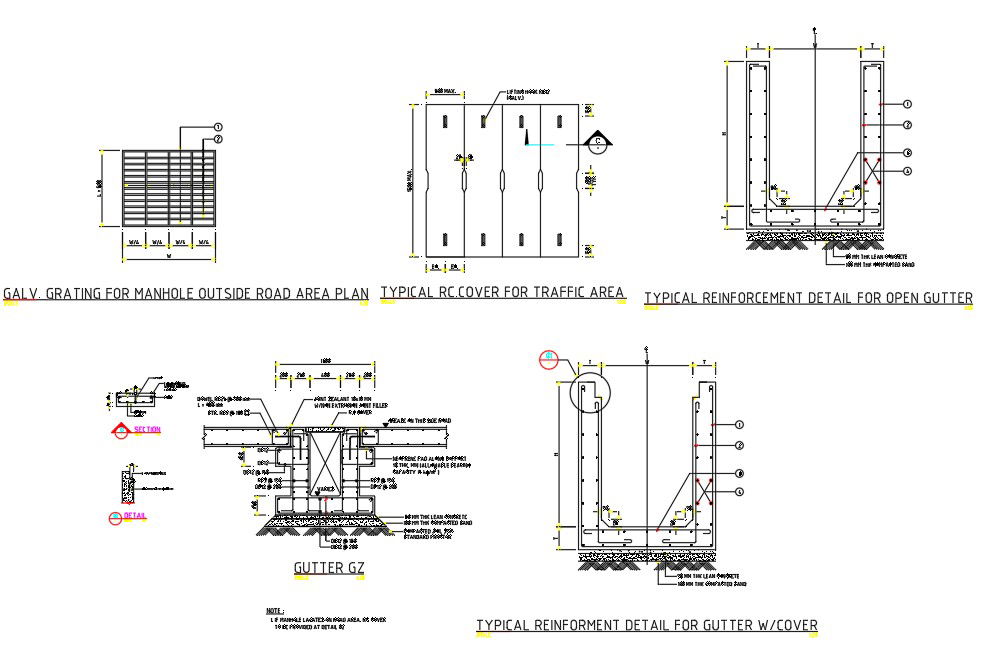Gutter Manhole Drawing Free Download DWG File
Description
typical reinforcement detail for open gutter manhole drawing which consist dimension of steel grating and grating for manhole outside road area plan. download free DWG file of gutter line manhole CAD drawing DWG file.
File Type:
DWG
File Size:
298 KB
Category::
Construction
Sub Category::
Reinforced Cement Concrete Details
type:
Free
Uploaded by:

