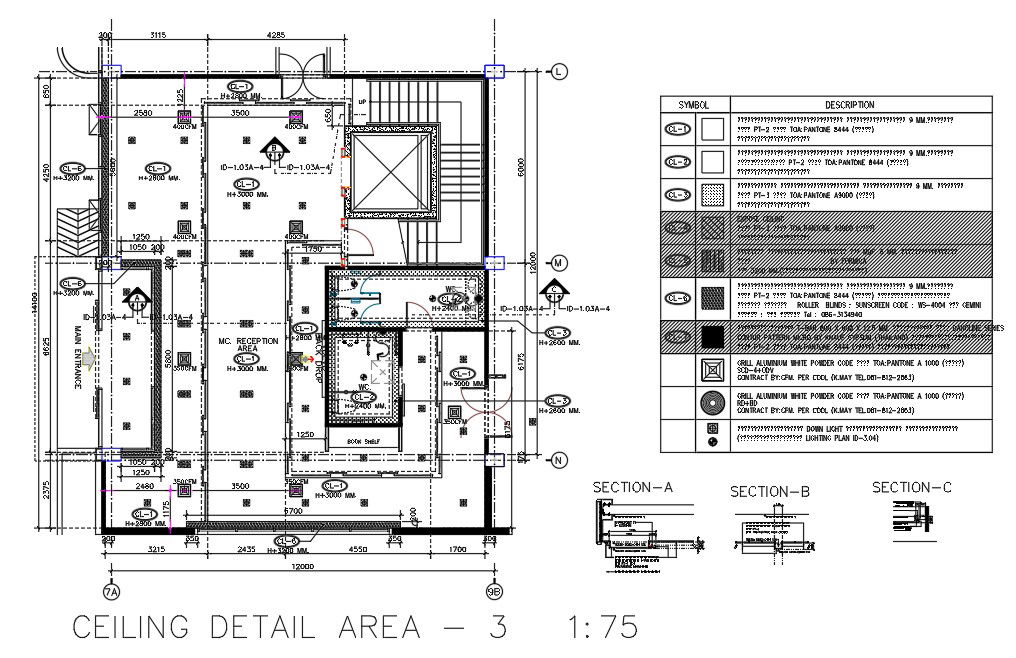Office Ceiling Layout plan With Description CAD Drawing
Description
The corporate office ceiling layout plan CAD drawing consist galvanized steel frame ceiling gypsum board panel, thickness 9 mm. plain plastering and painted white color check the height from the type.grill aluminum white powder code. also has electrical false ceiling light layout plan. download office interior ceiling design plan DWG file.
Uploaded by:
