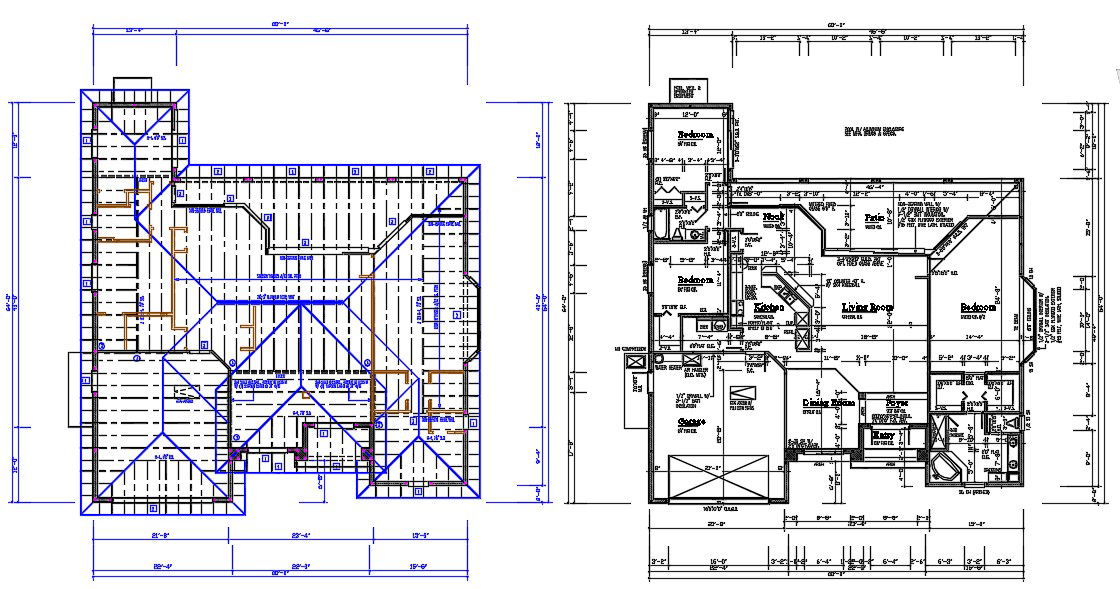60'X64' Single Storey House Layout Plan Drawing DWG File
Description
60X64 feet plot size for architecture layout plan of house ground floor CAD drawing which consist 3 bedrooms with an attached toilet, living room, dining area, foyer, main entrance area, nook area, patio, and 20'X21' car parking garage with all dimension detail. download house layout plan CAD drawing with truss roof plan detail DWG file.
Uploaded by:

