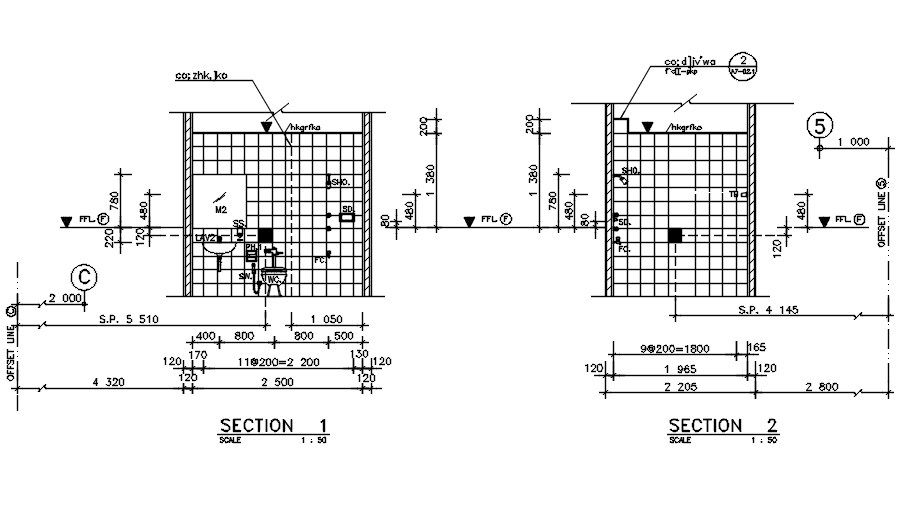Toilet section of the hospital building is given in the form of 2D Autocad DWG drawing file. Download the Autocad DWG drawing file.
Description
Toilet section of the hospital building is given in the form of 2D Autocad DWG drawing file. In this section lavatory, water closets, shower and pipe line are mentioned. The sanitary drain is provided and it is system of underground pipes that carries sewage from bathrooms, sinks, kitchens, and other plumbing components to a wastewater treatment plant where it is filtered, treated and discharged. Thank you for downloading the Autocad file and other program file from our website.
Uploaded by:

