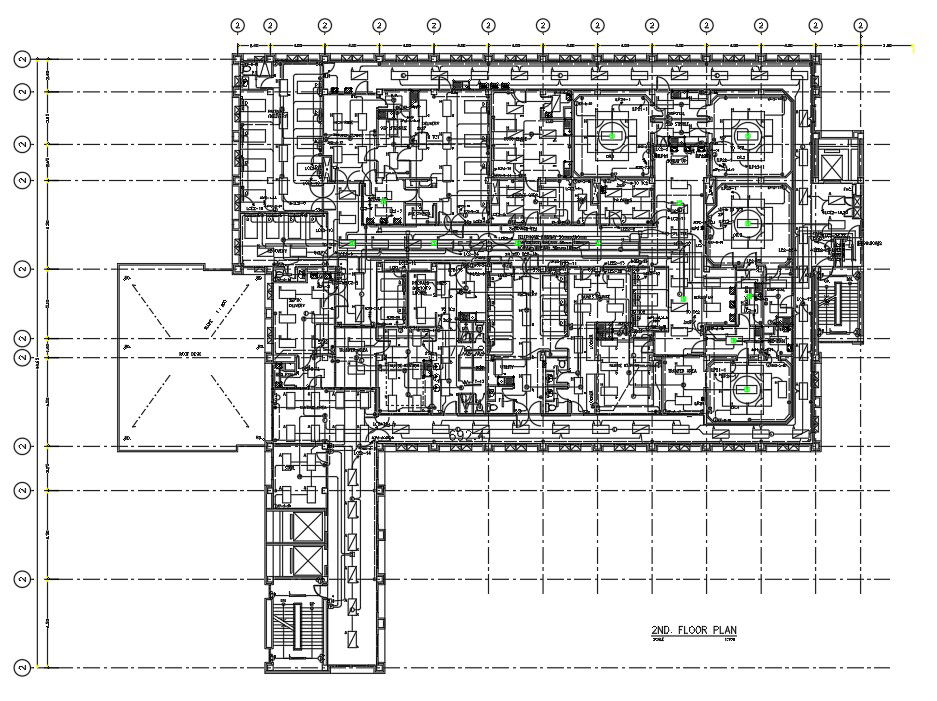Fire alarm system layout and light fixtures details of the hospital building is given in the 2D Autocad dwg drawing file. Download the Autocad DWG drawing file.
Description
Fire alarm system layout and light fixtures details of the hospital building is given in the 2D Autocad dwg drawing file. Stairs up and down, lift lobby, roof desk, roof deck, bed pan, transfer area, septic tank, disposal , doctor and nurse room, utility, nurse lounge, recovery, sterile store, auto clave, delivery room, sup sterile and nurse station are available. Thank you for downloading the Autocad file and other cad program files from our cadbull website.
Uploaded by:

