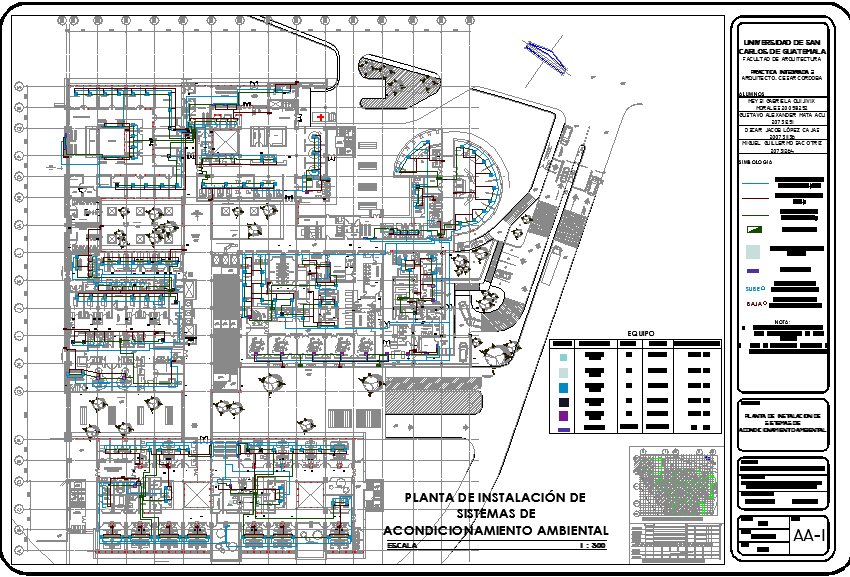hospital airconditioning system dwg file
Description
hospital airconditioning system dwg file, this a layout plan of the hospital airconditioning system . all the connection details , wireing , detaling, layouts , set up of the hospital etc
Uploaded by:
Priyanka
Patel
