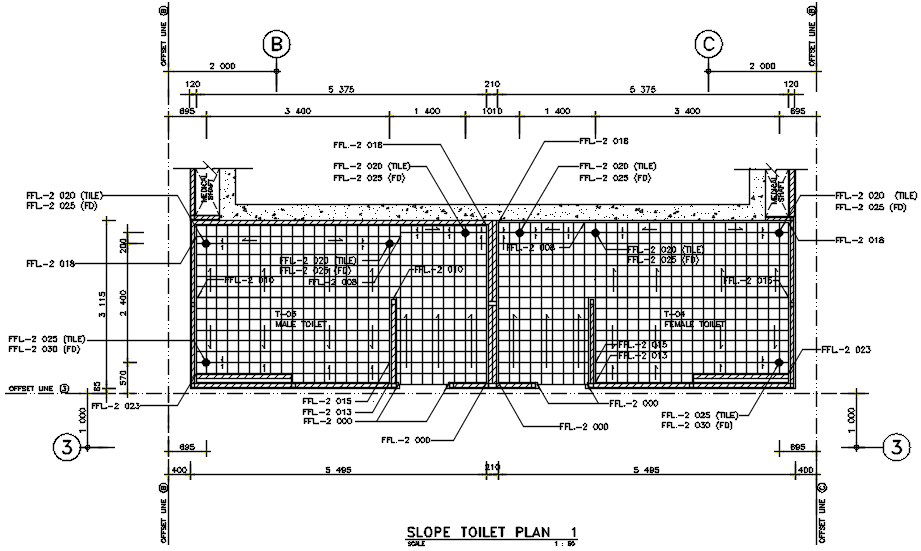Slope toilets of the hospital building is given in the Autocad 2D DWG drawing file. Download the Autocad DWG drawing file.
Description
Slope toilets of the hospital building is given in the Autocad 2D DWG drawing file. Slope is provided to drain the water from floor to water outlet. Slopes are provided for male and female toilets. Dimensions are given in the drawing file. Download the Autocad drawing file. Thank you for downloading the autocad file and other CAD program from the our cadbull website.
Uploaded by:

