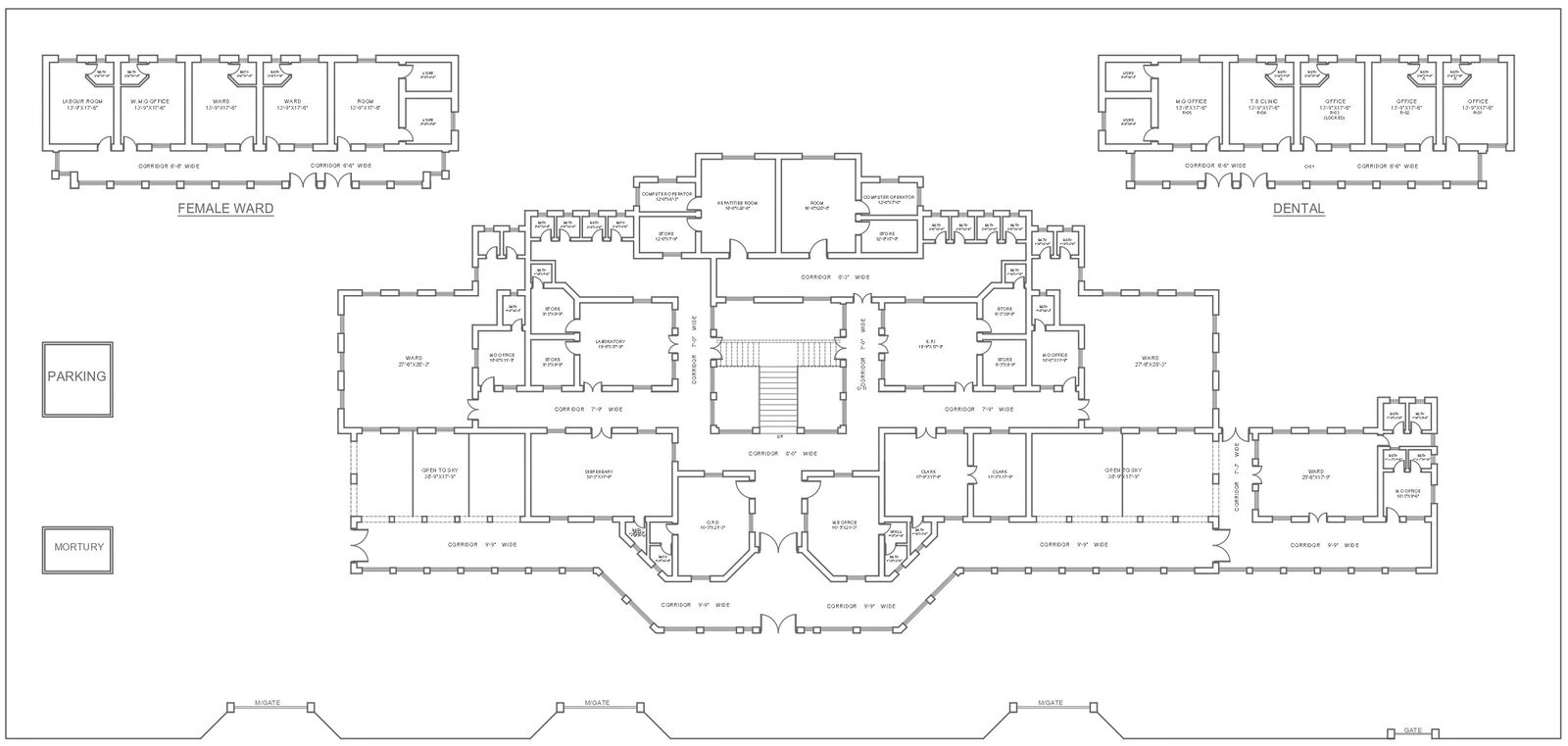Hospital design with special female ward and dental department detailed plan DWG AutoCAD drawing
Description
Experience superior healthcare facilities with our meticulously designed hospital plan, featuring a special female ward and dedicated dental department. Our detailed DWG AutoCAD drawing offers a comprehensive layout that includes plot details, site analysis, and precise space planning. With a focus on providing comfort and efficiency, our design integrates furniture details, elevation, and section views to ensure optimal functionality. Whether you're an architect, urban designer, or healthcare professional, our plan caters to diverse needs and preferences. Explore our AutoCAD files for precise 2D drawings that facilitate seamless construction and enhance design accuracy. From housing schemes to urban settings, our hospital design offers versatility to suit various environments. With our expertise in architectural drafting, your healthcare facility will meet the highest standards of quality and patient care, ensuring a positive experience for all.
Uploaded by:
