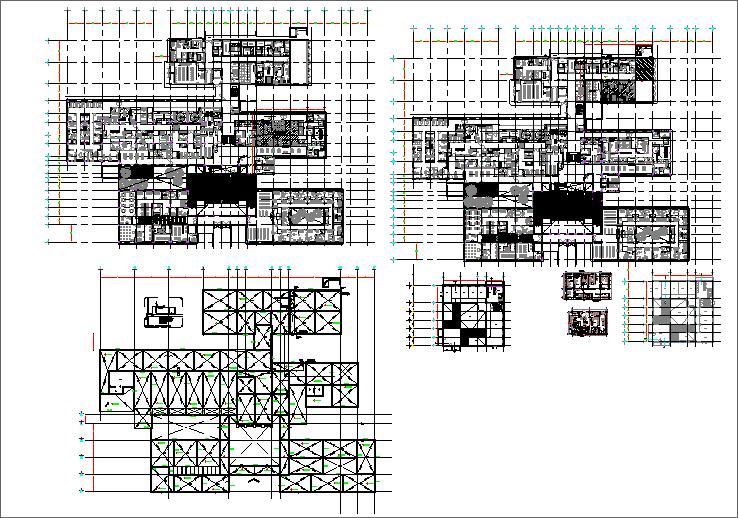Hospital Design Plan with Multi Floor Layouts and Structural Details
Description
This AutoCAD DWG file presents a complete Hospital Design Plan with detailed multi-level floor layouts. The drawing includes a full grid system, structural column placements, and room arrangements for various hospital functions. Each floor shows treatment rooms, patient areas, staff spaces, service corridors, staircases, and equipment zones arranged for smooth circulation. The plans also include clear wall divisions, door placements, and window openings, helping designers understand room access and space distribution. Technical details such as fire escape routes, utility shafts, and service areas are shown across all levels, supporting planning and coordination.
The lower part of the drawing features roof plans and structural framing layouts with beams, trusses, and support elements indicated through cross-section marks and grid references. Additional small blocks display vertical circulation and secondary layouts for specific sections of the hospital. This drawing is ideal for architects, engineers, and planners who need a complete hospital layout with structural and architectural details for project development. The DWG is organized to help users analyze room functionality, hospital zoning, and technical connections across multiple floors in a clear and systematic way.

Uploaded by:
Jafania
Waxy
