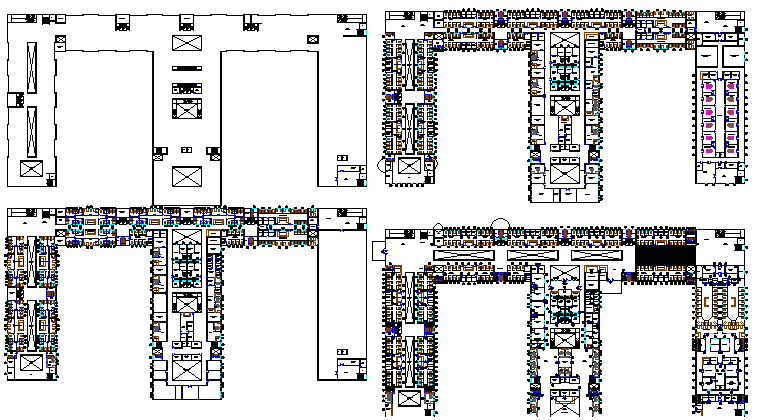
Ground, first, second and top floor plan of multi-specialty hospital dwg file Ground, first, second and top floor plan of multi-specialty hospital that includes a detailed view of basement car parking area, specialized departments, reception area, waiting and sitting area, general hall, x-ray room, conference hall, meeting room, kitchen, dining area, laboratory, corridor, passage, staircase, consultant rooms, doctor office, general toilets, staff toilet and much more hospital floor plan.