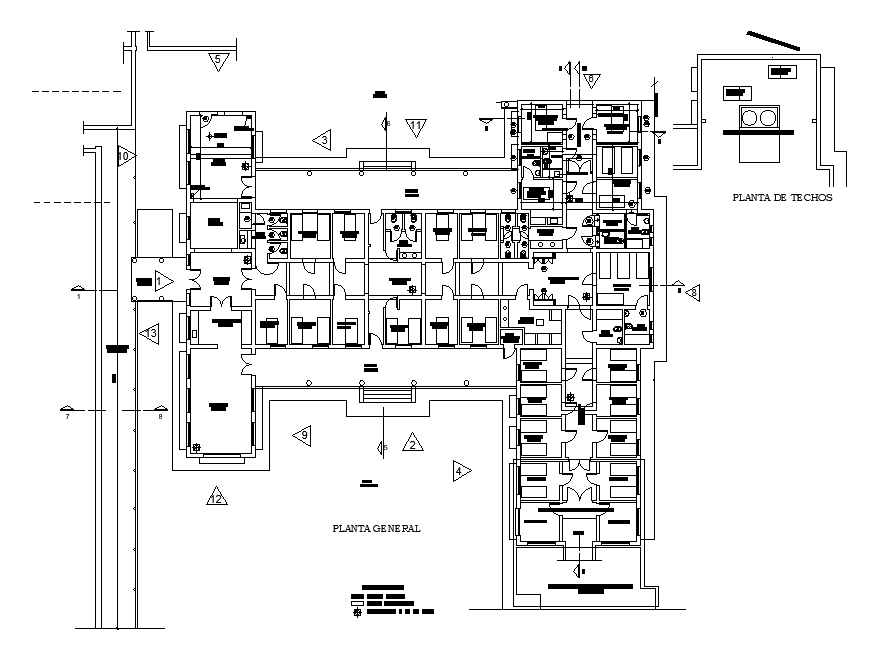International Women Neuropsychiatric Hospital Plan Download DWG File
Description
the hospital plan AutoCAD drawing that shows provincial neuropsychiatric hospital
international women. the plan has describe detail of new walls, existing walls, fire extinguishers 5 kg each box, containment area: 40 m2 + subsoil area: 35 m2, and containment room detail DWG file. Thank you for downloading the AutoCAD file and other CAD program from our website.
Uploaded by:
