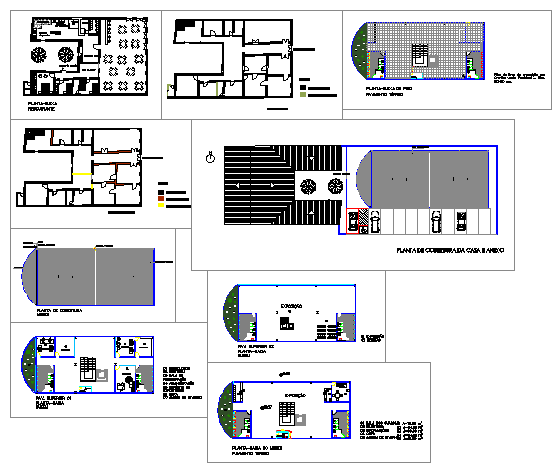Restaurant Design project
Description
This is a Restaurant Design project on architectural based and outer side shop design in this project with plan, Section, Parking design, and also in this project Museum available in this file.

Uploaded by:
Fernando
Zapata

