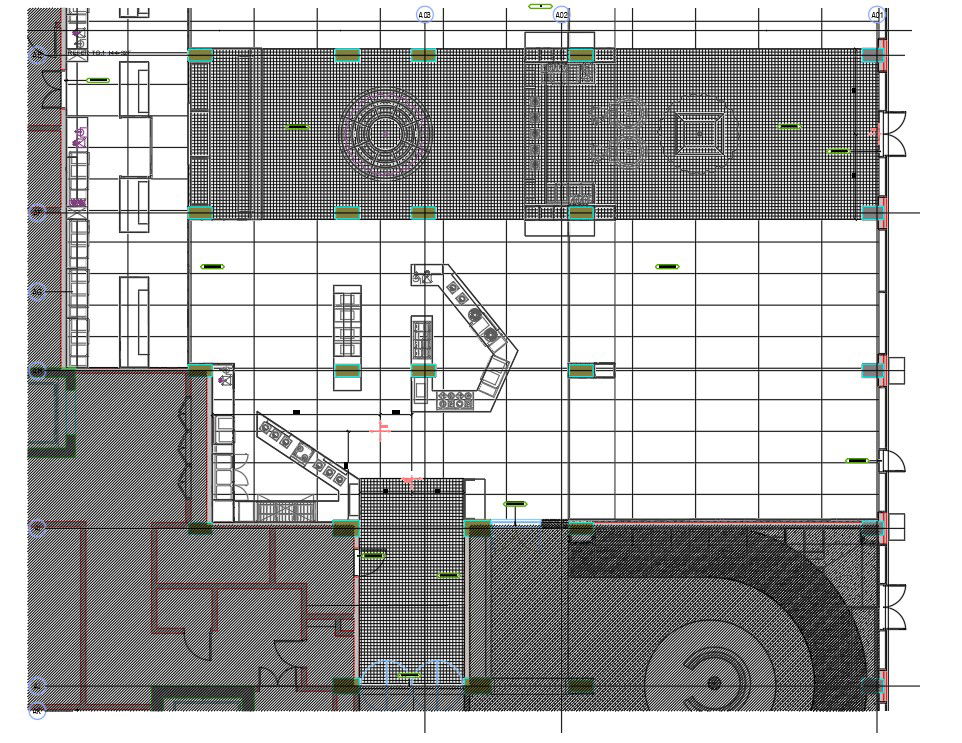2D Autocad DWG drawing file shows the details of floor finishing ( Hotel & Resort plan). Download the Autocad 2D DWG drawing file.
Description
2D Autocad DWG drawing file shows the details of floor finishing ( Hotel & Resort plan). A floor finish is a liquid which is applied to a resilient tile floor and dries to a hard, durable and smooth film. This film is about the thickness of waxed paper and is expected to protect and extend the life of the floor while providing an attractive appearance and slip resistant surface. Thank you for downloading the autocad 2D DWG drawing file and other CAD program files from our website.
Uploaded by:

