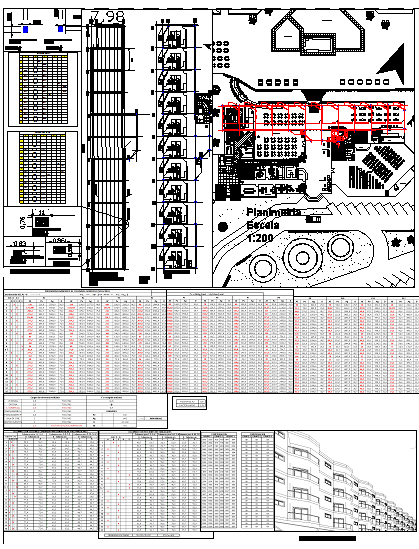Pre dimensioning structure hotel
Description
Here is the detailed autocad dwg of pre dimensioning structure hotel,its civil plan,proposed layout plan of the hotel,its sectional elevations,design perspective view of the hotel ,front facade view.
Uploaded by:
apurva
munet

