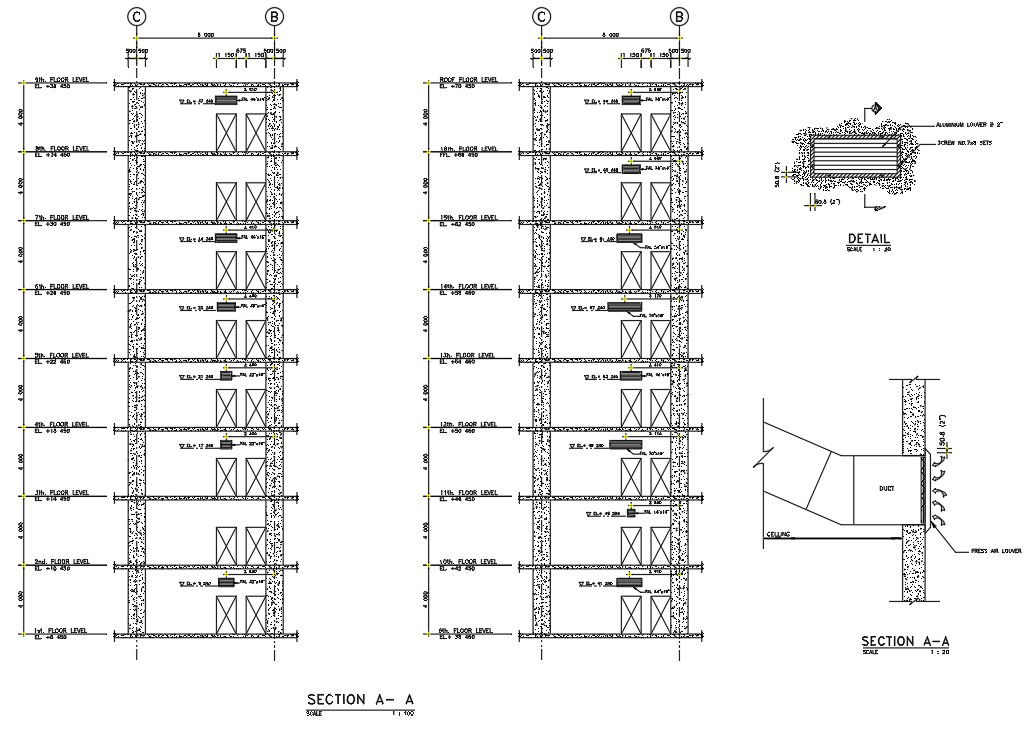Detail of floor area ration at stair of hospital building is given in the Autocad 2D DWG drawing file. Download the Autocad DWG drawing file.
Description
Detail of floor area ration at stair of hospital building is given in the Autocad 2D DWG drawing file. Louvres have become recognised as a sustainable way to cut down heating and cooling costs and are an effective system for controlling the climate in a building and guiding fresh air in while ushering stale air out. Thank you for downloading the Autocad DWG drawing file and other CAD program files from our cadbull website.
Uploaded by:

