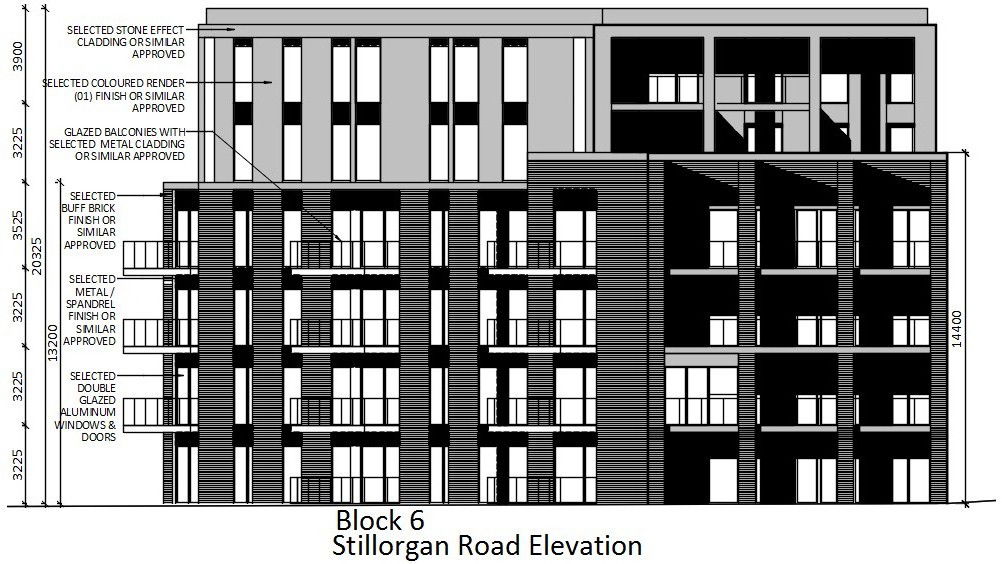Block 6 of the Road elevation of the hospital building is given in the 2D Autocad drawing file. Download the Auotcad 2D DWG drawing file.
Description
Block 6 of the Road elevation of the hospital building is given in the 2D Autocad drawing file. The height of the first four floor is 14.4m height. Another two floor height is 7.125m height. Double glazed aluminum windows and doors are provided. Glazed balconies with metal cladding were provided. Colored render, stone effect cladding, buff brick and metal spandrel finish were provided. Thank you for downloading the autocad file and other cad program files from our cadbull website.
Uploaded by:

