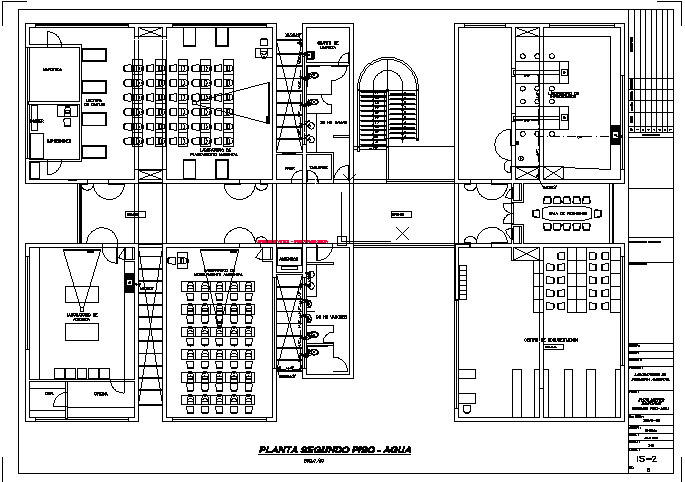Second floor plan Environmental engineering laboratories design
Description
This is a Second floor plan Environmental engineering laboratories design with planing as per requirement.

Uploaded by:
Fernando
Zapata
