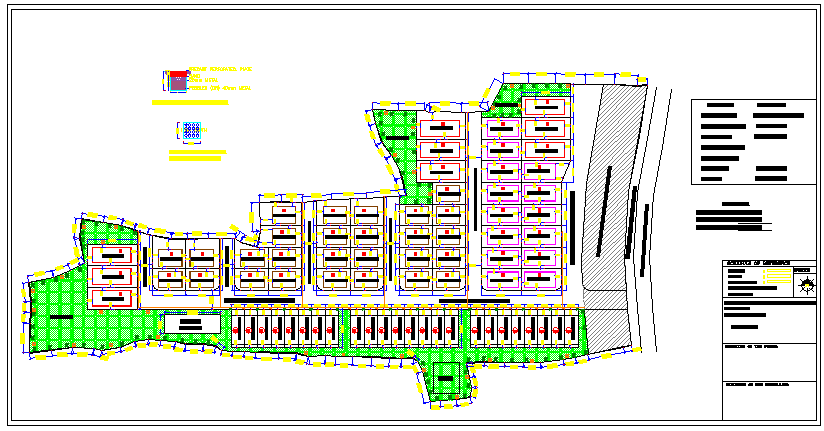Landscaping layout of Housing plan
Description
Here the Landscaping layout of Housing plan with mentioned Area of house, Common plot area, road, parking area all detail in this cad file.

Uploaded by:
Fernando
Zapata
