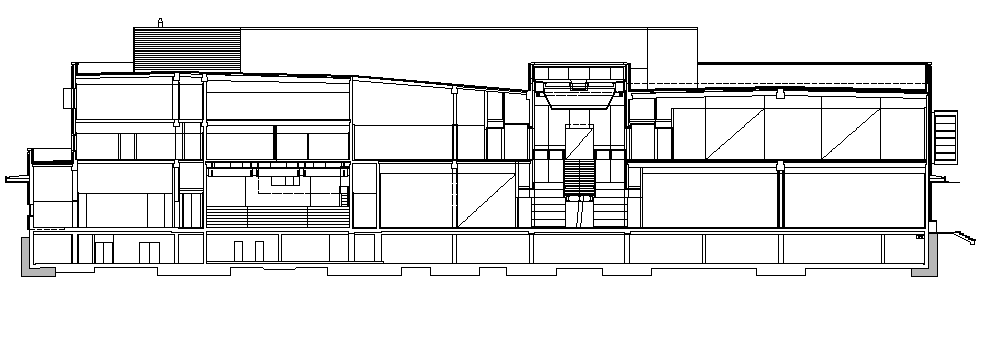House Design And Elevation Plan dwg file
Description
House Design And Elevation Plan dwg file.
House Design And Elevation Plan that includes wall construction, entry gate, door and windows, stair cases, balconies, roof view, rooms, up stair terrace etc of house design.
Uploaded by:
